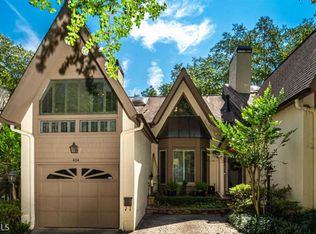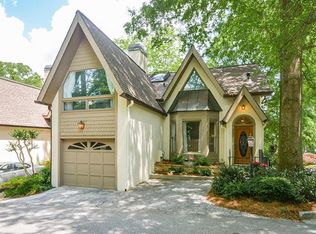Back on market, seller backed out for personal family reasons. Tranquil elegance, this Fee Simple townhouse with a location second to none is literally a 1-2 minute drive to downtown Decatur with all its restaurants, boutique shops and famous street festivals, yet tucked away down a quiet avenue under a mature tree canopy where you can listen to the music of a babbling brook. Can it get any better-yes it can with renowned Decatur schools, minutes from Emory and CDC, 6 miles to downtown Atlanta and 11 miles to Buckhead. 2 Marta stations & close to major highways. Vaulted ceilings, fresh paint, hardwoods on main level, granite and stainless appliances in a bright kitchen, granite in all bathrooms. This home offers an abundance of ambient light throughout, a bonus room/office and custom closet off the master, a 4 season enclosed sunroom and 2 balconies. Plantation shutters add an extra level of finish. This home is truly "turn-key" ready and priced well below a recent appraisal on 7/2020
This property is off market, which means it's not currently listed for sale or rent on Zillow. This may be different from what's available on other websites or public sources.

