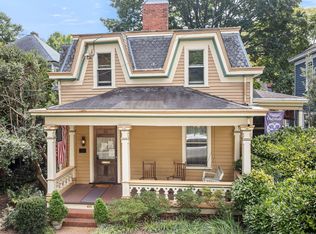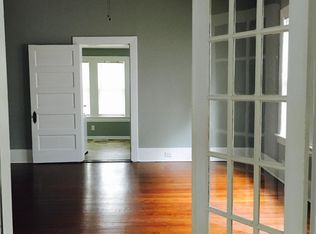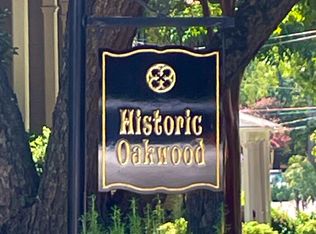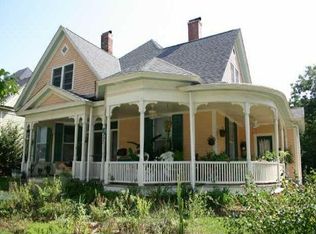HISTORIC OAKWOOD IN BEAUTIFUL DOWNTOWN RALEIGH! COMPLETELY RENOVATED! NEW PAINT EXTERIOR AND INTERIOR, UPGRADED 42" MAPLE CABINETS WITH CUSHION CLOSE DRAWERS, UNDER CABINET LIGHTING, TILE BACKSPLASH GRANITE COUNTER TOPS, SS APPLIANCES, ISLAND WITH ISLAND RANGE HOOD, NEW HOT WATER, NEW HE TRANE HVAC SYSTEMS AND DUCT WORK, SLATE ROOF, OFF STREET PARKING, REFINISHED HARDWOOD FLOORS,UPDATED ELECTRICAL,UPDATED PLUMBING, DOUBLE HEAD SHOWER,CLAW FOOT TUB, MARBLE TILE,CROWN MOLDING,PICTURE MOLDING,TRIM WORK!
This property is off market, which means it's not currently listed for sale or rent on Zillow. This may be different from what's available on other websites or public sources.



