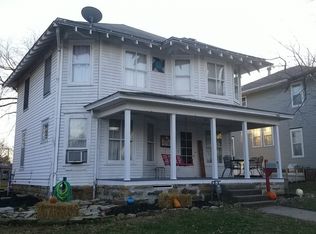This home is a 3 bedroom, 1 full bath upstairs, 1/2 bath downstairs. Hard wood flooring throughout downstairs living area. All kitchen and laundry room appliances included. Downstairs rooms include: entry way, living room, dining room, bonus room (that was used for a computer/toy room), kitchen, bathroom and laundry room. Central heat and air upstairs. Downstairs heat pump which was replaced 2020. Attached tandem 2 car garage.
This property is off market, which means it's not currently listed for sale or rent on Zillow. This may be different from what's available on other websites or public sources.

