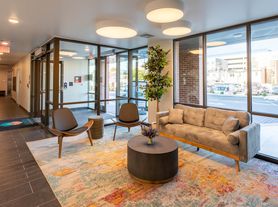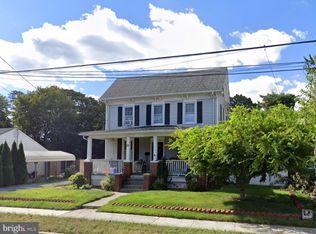Welcome to this spacious five-bedroom rental that perfectly blends comfort with convenience in the heart of Glassboro. Whether you're a group looking to share a fantastic living space or seeking room for everyone to spread out, this well-maintained house delivers exactly what you need. Step inside to discover a freshly painted white interior that feels bright and move-in ready. The large living room offers ample space for gathering with friends, studying, or simply unwinding after a busy day. The kitchen impresses with generous cabinet storage and plenty of counter space for meal prep because even busy students need to eat well sometimes. Each of the five bedrooms provides comfortable, nicely sized accommodations, ensuring everyone enjoys their own personal retreat. Two full bathrooms mean no morning traffic jams when schedules get hectic. Stay comfortable year-round with air conditioning keeping things cool during those warm New Jersey summers. Outside, a nice sized backyard awaits, perfect for weekend barbecues or enjoying some fresh air between classes. The location truly shines with campus just a pleasant walk away. Craving coffee, shopping, or a bite to eat? The Boulevard's collection of shops and eateries sits within easy walking distance as well. Nearby Elsmere Park offers green space for recreation, while convenient public transit connections and grocery shopping at Lidl and ShopRite make daily life effortless. Those attending, attended, or affiliated with Rowan are encouraged to apply; and Financial Aid/Section 8 is always accepted! You and/or your group's average Credit Score (including Cosigners) has to be at least 650 or higher, even with rental assistance/housing vouchers. If you do not have a Credit Score, then you automatically need a Cosigner. You and/or your group's total Net Income per week must be equal to or greater than the rent price per month, or your rental assistance/housing voucher has to cover the monthly rent. Pets are NOT permitted! (((Date Available: JUNE 1st)))
House for rent
$3,375/mo
Fees may apply
404 Franklin Rd, Glassboro, NJ 08028
5beds
1,916sqft
Price may not include required fees and charges. Learn more|
Singlefamily
Available Sun Jun 7 2026
No pets
Central air, electric
In unit laundry
Off street parking
Natural gas, forced air
What's special
Spacious five-bedroomFreshly painted white interior
- 23 days |
- -- |
- -- |
Zillow last checked: 8 hours ago
Listing updated: 8 hours ago
Travel times
Looking to buy when your lease ends?
Consider a first-time homebuyer savings account designed to grow your down payment with up to a 6% match & a competitive APY.
Facts & features
Interior
Bedrooms & bathrooms
- Bedrooms: 5
- Bathrooms: 2
- Full bathrooms: 2
Rooms
- Room types: Recreation Room
Heating
- Natural Gas, Forced Air
Cooling
- Central Air, Electric
Appliances
- Included: Dryer, Microwave, Oven, Refrigerator, Stove, Washer
- Laundry: In Unit, Lower Level
Features
- Flooring: Carpet, Wood
- Has basement: Yes
Interior area
- Total interior livable area: 1,916 sqft
Property
Parking
- Parking features: Off Street
- Details: Contact manager
Features
- Exterior features: Contact manager
- Pool features: Contact manager
Details
- Parcel number: 060012900000000201
Construction
Type & style
- Home type: SingleFamily
- Property subtype: SingleFamily
Materials
- Roof: Shake Shingle
Condition
- Year built: 1957
Community & HOA
Location
- Region: Glassboro
Financial & listing details
- Lease term: Contact For Details
Price history
| Date | Event | Price |
|---|---|---|
| 1/29/2026 | Listed for rent | $3,375-10%$2/sqft |
Source: Bright MLS #NJGL2068856 Report a problem | ||
| 1/28/2026 | Listing removed | $3,750$2/sqft |
Source: Bright MLS #NJGL2068568 Report a problem | ||
| 1/19/2026 | Listed for rent | $3,750$2/sqft |
Source: Bright MLS #NJGL2068568 Report a problem | ||
| 8/29/2025 | Sold | $320,000-1.5%$167/sqft |
Source: | ||
| 8/18/2025 | Pending sale | $325,000$170/sqft |
Source: | ||
Neighborhood: 08028
Nearby schools
GreatSchools rating
- NAJ Harvey Rodgers SchoolGrades: PK-KDistance: 0.2 mi
- 3/10Thomas E. Bowe Elementary SchoolGrades: 6-8Distance: 1 mi
- 4/10Glassboro High SchoolGrades: 9-12Distance: 0.9 mi

