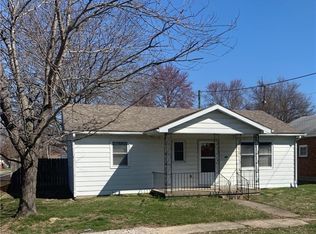Located in the heart of Madison is this lovely bungalow - ready for you to call home! This all brick home has so many updates! Morning coffee never tasted so good than on your front porch! Come on in to this updated home with beautiful natural hardwood floors that grace the living room, dining room, hallway and bedrooms! The large living room has a beautiful fireplace! Character abounds this lovely home from the dining room with the original corner cabinets, to the beautiful arched doorways that are reflective of the time period. White cabinets make the kitchen bright and cheerful, and YES! the appliances will stay with the home! Two large bedrooms have the beautiful original hardwood floors and one has a cedar lined closet! A new HVAC system was added in 2017. All this PLUS the seller is adding a One Year Limited Home Warranty!
This property is off market, which means it's not currently listed for sale or rent on Zillow. This may be different from what's available on other websites or public sources.
