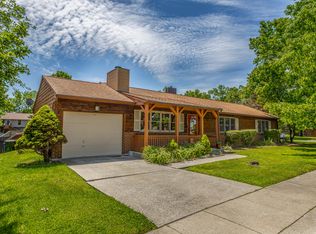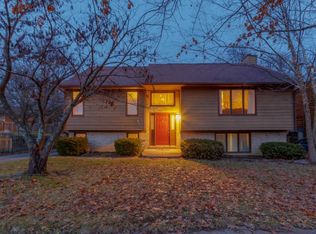Sold for $325,000
$325,000
404 Groves Point Way, Lexington, KY 40517
4beds
2,300sqft
Single Family Residence
Built in 1986
6,329.27 Square Feet Lot
$329,700 Zestimate®
$141/sqft
$2,316 Estimated rent
Home value
$329,700
$310,000 - $349,000
$2,316/mo
Zestimate® history
Loading...
Owner options
Explore your selling options
What's special
Discover this unique and beautifully upgraded and updated contemporary home featuring a first-floor primary bedroom and high-end Select siding ($26,000), a premium, maintenance-free exterior that offers charm without the upkeep. Step inside to an inviting open-concept layout, where the great room flows seamlessly into a stunning, updated kitchen. Highlights include a striking live-edge wood and quartz bar, white tile backsplash, under-cabinet lighting, and stainless steel appliances including a flat-top stove. New light fixtures and skylights throughout the home enhance the bright, modern feel. The living area centers around a stone fireplace with a live-edge wood mantle, creating a warm and stylish focal point. The expansive first-floor primary suite includes a walk-in closet and an upgraded en suite bath with tile flooring, a walk-in shower, raised vanity, linen closet, and built-in Bluetooth speaker. Upstairs, you'll find two spacious bedrooms with double closets and a hall bath with a skylight. The finished lower level offers a large tiled family room, half bath, and a fourth bedroom that could also serve as a home office or flex space.. The walk-out basement leads to a beautifully landscaped, fenced-in backyard featuring a Pink Lady apple tree, a rubber-mulched playground, and a storage shed (included). This home also offers generous storage with multiple closets and a floored attic space. Ideally located near a neighborhood park, this property offers a rare blend of modern updates, thoughtful design, and outdoor enjoyment. Additional upgrades include a new roof (2017), water heater (2015), B-Dry system, new carpet and flooring (2025), fresh paint (2025), and four new front windows. This home is a rare and exceptional find- schedule your private showing today!
Zillow last checked: 8 hours ago
Listing updated: October 03, 2025 at 10:17pm
Listed by:
Melinda Duncan 859-396-9034,
RE/MAX Creative Realty
Bought with:
Julie Huff, 220057
Watkins Realty & Associates
Source: Imagine MLS,MLS#: 25016187
Facts & features
Interior
Bedrooms & bathrooms
- Bedrooms: 4
- Bathrooms: 3
- Full bathrooms: 2
- 1/2 bathrooms: 1
Primary bedroom
- Level: First
Bedroom 1
- Level: Second
Bedroom 2
- Level: Second
Bedroom 3
- Level: Lower
Bathroom 1
- Description: Full Bath
- Level: First
Bathroom 2
- Description: Full Bath
- Level: Second
Bathroom 3
- Description: Half Bath
- Level: Lower
Dining room
- Level: First
Dining room
- Level: First
Foyer
- Level: First
Foyer
- Level: First
Great room
- Level: First
Great room
- Level: First
Kitchen
- Level: First
Utility room
- Level: Lower
Heating
- Heat Pump, Natural Gas
Cooling
- Heat Pump
Appliances
- Included: Disposal, Dishwasher, Microwave, Refrigerator, Range
- Laundry: Electric Dryer Hookup, Washer Hookup
Features
- Breakfast Bar, Entrance Foyer, Master Downstairs, Ceiling Fan(s)
- Flooring: Carpet, Laminate, Tile
- Windows: Skylight(s), Window Treatments, Blinds
- Basement: Finished,Full,Walk-Out Access
- Has fireplace: Yes
Interior area
- Total structure area: 2,300
- Total interior livable area: 2,300 sqft
- Finished area above ground: 1,380
- Finished area below ground: 920
Property
Parking
- Parking features: Driveway
- Has uncovered spaces: Yes
Features
- Levels: One and One Half
- Patio & porch: Deck, Patio
- Fencing: Wood
- Has view: Yes
- View description: Neighborhood
Lot
- Size: 6,329 sqft
Details
- Parcel number: 20029220
Construction
Type & style
- Home type: SingleFamily
- Architectural style: Contemporary
- Property subtype: Single Family Residence
Materials
- Stone, Vinyl Siding
- Foundation: Block
- Roof: Shingle
Condition
- New construction: No
- Year built: 1986
Utilities & green energy
- Sewer: Public Sewer
- Water: Public
- Utilities for property: Electricity Connected, Natural Gas Connected, Sewer Connected, Water Connected
Community & neighborhood
Community
- Community features: Park
Location
- Region: Lexington
- Subdivision: Groves Point
Price history
| Date | Event | Price |
|---|---|---|
| 9/3/2025 | Sold | $325,000$141/sqft |
Source: | ||
| 7/28/2025 | Pending sale | $325,000$141/sqft |
Source: | ||
| 7/24/2025 | Listed for sale | $325,000+154.9%$141/sqft |
Source: | ||
| 10/26/2012 | Sold | $127,500-1.8%$55/sqft |
Source: | ||
| 9/27/2012 | Price change | $129,900-2.3%$56/sqft |
Source: Positive Property Management #1216788 Report a problem | ||
Public tax history
| Year | Property taxes | Tax assessment |
|---|---|---|
| 2022 | $1,944 | $152,200 |
| 2021 | $1,944 +11.9% | $152,200 +11.9% |
| 2020 | $1,737 | $136,000 |
Find assessor info on the county website
Neighborhood: 40517
Nearby schools
GreatSchools rating
- 9/10Cassidy Elementary SchoolGrades: K-5Distance: 2.6 mi
- 7/10Morton Middle SchoolGrades: 6-8Distance: 2.5 mi
- 8/10Henry Clay High SchoolGrades: 9-12Distance: 1.4 mi
Schools provided by the listing agent
- Elementary: Cassidy
- Middle: Morton
- High: Frederick Douglass
Source: Imagine MLS. This data may not be complete. We recommend contacting the local school district to confirm school assignments for this home.

Get pre-qualified for a loan
At Zillow Home Loans, we can pre-qualify you in as little as 5 minutes with no impact to your credit score.An equal housing lender. NMLS #10287.

