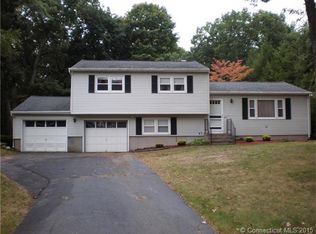Sold for $415,000
$415,000
404 Hitchcock Road, Southington, CT 06489
4beds
1,683sqft
Single Family Residence
Built in 1968
0.62 Acres Lot
$448,300 Zestimate®
$247/sqft
$3,347 Estimated rent
Home value
$448,300
$403,000 - $498,000
$3,347/mo
Zestimate® history
Loading...
Owner options
Explore your selling options
What's special
Sidewalk lined street. CHECK Cul-de-sac. CHECK Beautiful Southington neighborhood. CHECK Meticulously maintained perfectly describes 404 Hitchcock Road in the tranquil northwest corner of town. This 4 bedroom home is ready for new owners to make it their own and continue making some wonderful memories in. First floor welcomes you to a fire-placed family room with open concept dining room. On the other side of the stairway is a formal living room with hardwood floors under the carpet! Conveniently, there is also a half bathroom on the main level. Up the central stairway is the location of the generous sized four bedrooms as well as a full bathroom. Let your imagination flow to down to the unfinished basement with endless possibilities to suit your wants and needs....home gym, man cave, playroom, theater or workshop. The breezeway between the home and garage is a covered oasis from the elements. Over a half of an acre of land to play ball, grill, build a pool or just relax and enjoy the sounds of nature sums up this quiet end of the cul-de-sac location. New furnace installed in 12/2023
Zillow last checked: 8 hours ago
Listing updated: October 01, 2024 at 12:30am
Listed by:
Kristen DellaVecchia 860-378-5369,
Perrella Realty 860-621-7130
Bought with:
Peter Nowak, REB.0793831
Ryze Realty Group LLC
Source: Smart MLS,MLS#: 24028087
Facts & features
Interior
Bedrooms & bathrooms
- Bedrooms: 4
- Bathrooms: 2
- Full bathrooms: 1
- 1/2 bathrooms: 1
Primary bedroom
- Level: Upper
Bedroom
- Level: Upper
Bedroom
- Level: Upper
Bedroom
- Level: Upper
Dining room
- Level: Main
Family room
- Level: Main
Living room
- Level: Main
Heating
- Forced Air, Natural Gas
Cooling
- Central Air
Appliances
- Included: Electric Range, Microwave, Refrigerator, Dishwasher, Washer, Dryer, Gas Water Heater, Water Heater
- Laundry: Main Level
Features
- Basement: Full
- Attic: None
- Number of fireplaces: 1
Interior area
- Total structure area: 1,683
- Total interior livable area: 1,683 sqft
- Finished area above ground: 1,683
Property
Parking
- Total spaces: 1
- Parking features: Attached
- Attached garage spaces: 1
Features
- Exterior features: Breezeway
Lot
- Size: 0.62 Acres
- Features: Level, Cul-De-Sac
Details
- Parcel number: 2348356
- Zoning: R-20/2
Construction
Type & style
- Home type: SingleFamily
- Architectural style: Colonial
- Property subtype: Single Family Residence
Materials
- Vinyl Siding
- Foundation: Concrete Perimeter
- Roof: Asphalt
Condition
- New construction: No
- Year built: 1968
Utilities & green energy
- Sewer: Septic Tank
- Water: Public
Community & neighborhood
Location
- Region: Southington
Price history
| Date | Event | Price |
|---|---|---|
| 9/3/2024 | Sold | $415,000+7.1%$247/sqft |
Source: | ||
| 6/25/2024 | Listed for sale | $387,500$230/sqft |
Source: | ||
Public tax history
| Year | Property taxes | Tax assessment |
|---|---|---|
| 2025 | $6,052 +5.6% | $182,220 |
| 2024 | $5,729 +3.6% | $182,220 |
| 2023 | $5,532 +4.2% | $182,220 |
Find assessor info on the county website
Neighborhood: 06489
Nearby schools
GreatSchools rating
- 7/10Urbin T. Kelley SchoolGrades: PK-5Distance: 1.3 mi
- 7/10John F. Kennedy Middle SchoolGrades: 6-8Distance: 2.8 mi
- 6/10Southington High SchoolGrades: 9-12Distance: 2.9 mi
Schools provided by the listing agent
- High: Southington
Source: Smart MLS. This data may not be complete. We recommend contacting the local school district to confirm school assignments for this home.

Get pre-qualified for a loan
At Zillow Home Loans, we can pre-qualify you in as little as 5 minutes with no impact to your credit score.An equal housing lender. NMLS #10287.
