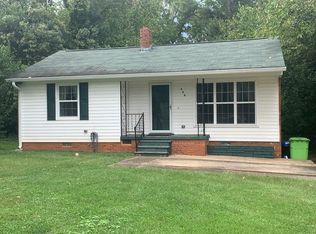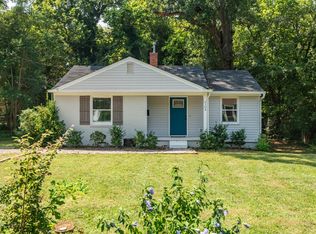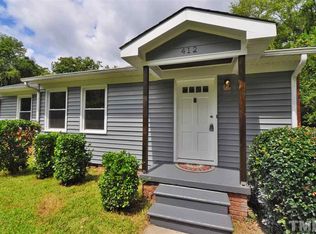Sold for $316,500
$316,500
404 Lansing St, Raleigh, NC 27610
3beds
1,017sqft
Single Family Residence, Residential
Built in 1955
9,583.2 Square Feet Lot
$308,200 Zestimate®
$311/sqft
$1,824 Estimated rent
Home value
$308,200
$293,000 - $324,000
$1,824/mo
Zestimate® history
Loading...
Owner options
Explore your selling options
What's special
Welcome to this chic and charming remodeled ranch, just minutes from the heart of Raleigh! Inside the beltline and bursting with personality, this home features a brand-new architectural shingle roof, fresh windows, and beautiful brick siding for an oh-so-stylish curb appeal. Step inside to an open, airy layout where modern vibes meet classic comfort—complete with a bold black fan, gorgeous light fixtures, and smooth ceilings. Cooking's a joy in your Pinterest-worthy kitchen, decked out with gleaming quartz countertops, brushed gold hardware, a showstopping backsplash, and all-new appliances. The main bath is a true retreat, with an oversized walk-in shower and a sleek vanity. Durable LVP flooring flows through spacious, closet-rich rooms with stylish black finishes that tie it all together. With easy access to 440, Raleigh Country Club four minutes away, and all the shops, eats, and nightlife of downtown just 1.5 miles from your doorstep, this cozy ranch is the perfect blend of fun, function, and location! Want EVEN more VALUE? This home is eligible for special Community Reinvestment Act lending for qualified homebuyers that includes hundred percent financing, no Mortgage Insurance, a Fixed Rate loan, and a $5000 lender credit with our preferred lender! Easy peasy!
Zillow last checked: 8 hours ago
Listing updated: October 28, 2025 at 12:35am
Listed by:
Susana Yourcheck 410-917-6769,
Flex Realty
Bought with:
Brian Madden, 302705
Choice Residential Real Estate
Source: Doorify MLS,MLS#: 10061213
Facts & features
Interior
Bedrooms & bathrooms
- Bedrooms: 3
- Bathrooms: 1
- Full bathrooms: 1
Heating
- Forced Air, Natural Gas
Cooling
- Central Air, Electric, Heat Pump
Appliances
- Included: Dishwasher, Electric Range, Electric Water Heater, Exhaust Fan, Microwave, Plumbed For Ice Maker, Range
- Laundry: Electric Dryer Hookup, Laundry Closet, Washer Hookup
Features
- Ceiling Fan(s), Kitchen/Dining Room Combination, Living/Dining Room Combination, Quartz Counters, Smart Light(s), Smooth Ceilings, Walk-In Shower
- Flooring: Vinyl
- Windows: Double Pane Windows
- Basement: Crawl Space
- Common walls with other units/homes: No Common Walls
Interior area
- Total structure area: 1,017
- Total interior livable area: 1,017 sqft
- Finished area above ground: 1,017
- Finished area below ground: 0
Property
Parking
- Total spaces: 3
- Parking features: Driveway
- Uncovered spaces: 3
Accessibility
- Accessibility features: Accessible Central Living Area, Accessible Common Area, Central Living Area, Level Flooring
Features
- Levels: One
- Stories: 1
- Patio & porch: Porch, Rear Porch
- Exterior features: Rain Gutters
- Has view: Yes
Lot
- Size: 9,583 sqft
- Dimensions: 140 x 70 x 130 x 71
- Features: Landscaped, Level
Details
- Parcel number: 1713670101
- Zoning: R-10
- Special conditions: Seller Licensed Real Estate Professional,Standard
Construction
Type & style
- Home type: SingleFamily
- Architectural style: Ranch
- Property subtype: Single Family Residence, Residential
Materials
- Brick, Vinyl Siding
- Foundation: Block, Permanent, Raised
- Roof: Shingle
Condition
- New construction: No
- Year built: 1955
Utilities & green energy
- Sewer: Public Sewer
- Water: Public
- Utilities for property: Electricity Connected, Natural Gas Connected, Sewer Connected, Water Connected
Community & neighborhood
Location
- Region: Raleigh
- Subdivision: Long Acres
Other
Other facts
- Road surface type: Asphalt
Price history
| Date | Event | Price |
|---|---|---|
| 2/24/2025 | Sold | $316,500+0.5%$311/sqft |
Source: | ||
| 1/13/2025 | Pending sale | $314,900$310/sqft |
Source: | ||
| 1/9/2025 | Price change | $314,900-3%$310/sqft |
Source: | ||
| 1/3/2025 | Price change | $324,8000%$319/sqft |
Source: | ||
| 1/2/2025 | Listed for sale | $324,900$319/sqft |
Source: | ||
Public tax history
| Year | Property taxes | Tax assessment |
|---|---|---|
| 2025 | $2,390 +36.7% | $271,805 +36.5% |
| 2024 | $1,749 +30.3% | $199,097 +64% |
| 2023 | $1,343 +7.5% | $121,365 |
Find assessor info on the county website
Neighborhood: Southeast Raleigh
Nearby schools
GreatSchools rating
- 7/10Poe ElementaryGrades: PK-5Distance: 0.2 mi
- 6/10Moore Square Museum Magnet MidGrades: 6-8Distance: 1.4 mi
- 7/10Needham Broughton HighGrades: 9-12Distance: 2.7 mi
Schools provided by the listing agent
- Elementary: Wake - Poe
- Middle: Wake - Moore Square Museum
- High: Wake - Broughton
Source: Doorify MLS. This data may not be complete. We recommend contacting the local school district to confirm school assignments for this home.
Get a cash offer in 3 minutes
Find out how much your home could sell for in as little as 3 minutes with a no-obligation cash offer.
Estimated market value$308,200
Get a cash offer in 3 minutes
Find out how much your home could sell for in as little as 3 minutes with a no-obligation cash offer.
Estimated market value
$308,200


