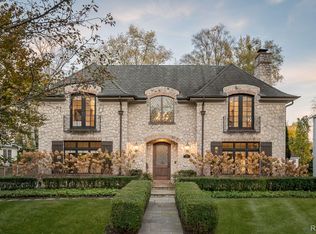Sold for $1,800,000
$1,800,000
404 Linden Rd, Birmingham, MI 48009
4beds
3,536sqft
Single Family Residence
Built in 1927
0.47 Acres Lot
$1,831,200 Zestimate®
$509/sqft
$8,145 Estimated rent
Home value
$1,831,200
$1.72M - $1.94M
$8,145/mo
Zestimate® history
Loading...
Owner options
Explore your selling options
What's special
Nestled in the heart of Birmingham, this timeless 1927-built stucco home sits on an extraordinary 80x239 lot, offering the perfect blend of historic charm and modern luxury. The main level boasts elegant formal living and dining rooms, including a living room with a cozy gas fireplace, a comfortable sitting area, and a dedicated office featuring rich custom bookcases, cabinetry, and beautiful exposed ceiling beams. A spacious family room adds to the home’s versatility and warmth. The kitchen features top-of-the-line Wolf appliances, a stylish breakfast area, and a nearby mud area for added convenience. Upstairs, the stunning primary suite is a true retreat with a vaulted, exposed beam ceiling, two water closets, double sinks, a Euro glass shower, stackable laundry, and a generous walk-in closet. A private balcony off the primary suite offers serene views of the expansive backyard and pool. Two bedrooms share a Jack and Jill bath, while a third enjoys access to a separate hall bath. The lower level adds versatility with additional laundry, a rec area, and ample storage. Outside, enjoy the beautifully landscaped, oversized yard complete with a pergola-covered paved patio, sparkling fenced-in swimming pool, and poolside kitchenette and bathroom—an entertainer’s dream in one of Birmingham’s most coveted locations. Exclusions: stackable washer/dryer in primary.
Zillow last checked: 8 hours ago
Listing updated: September 04, 2025 at 09:30pm
Listed by:
Cindy Obron Kahn 248-568-7309,
The Agency Hall & Hunter,
Emily Kahn 248-568-0569,
The Agency Hall & Hunter
Bought with:
Susan Hill, 6501366523
The Agency Hall & Hunter
Source: Realcomp II,MLS#: 20250035580
Facts & features
Interior
Bedrooms & bathrooms
- Bedrooms: 4
- Bathrooms: 5
- Full bathrooms: 4
- 1/2 bathrooms: 1
Heating
- Forced Air, Natural Gas
Cooling
- Central Air
Appliances
- Included: Built In Gas Range, Built In Refrigerator, Dishwasher, Disposal, Dryer, Microwave, Range Hood, Stainless Steel Appliances, Washer
- Laundry: Laundry Room
Features
- High Speed Internet, Programmable Thermostat
- Basement: Full,Unfinished
- Has fireplace: Yes
- Fireplace features: Gas, Living Room
Interior area
- Total interior livable area: 3,536 sqft
- Finished area above ground: 3,536
Property
Parking
- Total spaces: 2.5
- Parking features: Twoand Half Car Garage, Detached, Electricityin Garage, Garage Door Opener
- Garage spaces: 2.5
Features
- Levels: Two
- Stories: 2
- Entry location: GroundLevelwSteps
- Patio & porch: Patio
- Exterior features: Lighting
- Pool features: In Ground
- Fencing: Fenced
Lot
- Size: 0.47 Acres
- Dimensions: 80.00 x 236 x 111 x 239
- Features: Sprinklers
Details
- Parcel number: 1935227040
- Special conditions: Short Sale No,Standard
Construction
Type & style
- Home type: SingleFamily
- Architectural style: Colonial
- Property subtype: Single Family Residence
Materials
- Stucco
- Foundation: Basement, Brick Mortar, Crawl Space, Slab
- Roof: Other
Condition
- New construction: No
- Year built: 1927
- Major remodel year: 2006
Utilities & green energy
- Sewer: Public Sewer
- Water: Public
- Utilities for property: Cable Available
Community & neighborhood
Security
- Security features: Smoke Detectors
Location
- Region: Birmingham
- Subdivision: BIRMINGHAM PARK ALLOTMENT
Other
Other facts
- Listing agreement: Exclusive Right To Sell
- Listing terms: Cash,Conventional
Price history
| Date | Event | Price |
|---|---|---|
| 7/11/2025 | Sold | $1,800,000+0.3%$509/sqft |
Source: | ||
| 6/12/2025 | Pending sale | $1,795,000$508/sqft |
Source: | ||
| 5/20/2025 | Listed for sale | $1,795,000$508/sqft |
Source: | ||
Public tax history
| Year | Property taxes | Tax assessment |
|---|---|---|
| 2024 | $13,600 +5.2% | $755,030 +8.8% |
| 2023 | $12,927 -0.9% | $693,740 +5.4% |
| 2022 | $13,041 -1.9% | $657,890 +2.2% |
Find assessor info on the county website
Neighborhood: 48009
Nearby schools
GreatSchools rating
- 9/10Pierce Elementary SchoolGrades: PK-5Distance: 1 mi
- 9/10Derby Middle SchoolGrades: 6-8Distance: 1.4 mi
- 8/10Ernest W. Seaholm High SchoolGrades: 9-12Distance: 0.9 mi
Get a cash offer in 3 minutes
Find out how much your home could sell for in as little as 3 minutes with a no-obligation cash offer.
Estimated market value$1,831,200
Get a cash offer in 3 minutes
Find out how much your home could sell for in as little as 3 minutes with a no-obligation cash offer.
Estimated market value
$1,831,200
