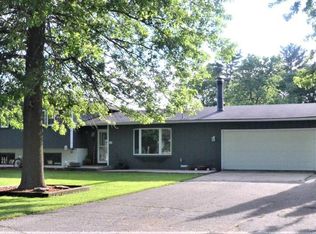Sold for $163,500
$163,500
404 Maple St, Clemons, IA 50051
3beds
1,434sqft
Single Family Residence
Built in 1973
0.39 Acres Lot
$163,400 Zestimate®
$114/sqft
$1,259 Estimated rent
Home value
$163,400
Estimated sales range
Not available
$1,259/mo
Zestimate® history
Loading...
Owner options
Explore your selling options
What's special
Experience the charm of small-town living in this spacious split-level home, located on a dead-end road within the West Marshall School District. This home features a double attached garage and generous living spaces on both levels. The main level offers three bedrooms and a full bath, while the lower level includes an additional bedroom (not listed on assessor records) and a convenient 3/4 bath. The kitchen has ample cabinet space and dining area that opens to a deck through sliding glass doors - perfect for indoor-outdoor living. Step outside to discover a gardener's dream: fruit-bearing peach and plum trees, established beds of strawberries and raspberries, plus rhubarb and asparagus patches. The freshly tilled garden area is ready for your spring planting!
Zillow last checked: 8 hours ago
Listing updated: August 12, 2025 at 08:23am
Listed by:
Lynnette Jensen (641)891-9433,
Weichert, Realtors - 515 Agency
Bought with:
Grant Beck
RE/MAX Revolution
Source: DMMLS,MLS#: 716030 Originating MLS: Des Moines Area Association of REALTORS
Originating MLS: Des Moines Area Association of REALTORS
Facts & features
Interior
Bedrooms & bathrooms
- Bedrooms: 3
- Bathrooms: 2
- Full bathrooms: 1
- 3/4 bathrooms: 1
- Main level bedrooms: 3
Heating
- Forced Air, Gas, Natural Gas
Cooling
- Central Air
Appliances
- Included: Dryer, Dishwasher, Microwave, Refrigerator, Stove, Washer
Features
- Dining Area
- Flooring: Laminate
- Basement: Daylight,Partially Finished
Interior area
- Total structure area: 1,434
- Total interior livable area: 1,434 sqft
- Finished area below ground: 300
Property
Parking
- Total spaces: 2
- Parking features: Attached, Garage, Two Car Garage
- Attached garage spaces: 2
Features
- Levels: Multi/Split
- Patio & porch: Deck
- Exterior features: Deck, Fire Pit, Play Structure
Lot
- Size: 0.39 Acres
- Features: Rectangular Lot
Details
- Parcel number: 842003432006
- Zoning: Res
Construction
Type & style
- Home type: SingleFamily
- Architectural style: Split Level
- Property subtype: Single Family Residence
Materials
- Wood Siding
- Foundation: Block
- Roof: Asphalt,Shingle
Condition
- Year built: 1973
Utilities & green energy
- Water: Public
Community & neighborhood
Location
- Region: Clemons
Other
Other facts
- Listing terms: Cash,Conventional
- Road surface type: Asphalt
Price history
| Date | Event | Price |
|---|---|---|
| 7/31/2025 | Sold | $163,500-3.8%$114/sqft |
Source: | ||
| 5/22/2025 | Pending sale | $169,900$118/sqft |
Source: | ||
| 5/16/2025 | Price change | $169,900-2.9%$118/sqft |
Source: | ||
| 4/18/2025 | Listed for sale | $174,900+34.5%$122/sqft |
Source: | ||
| 7/11/2021 | Listing removed | -- |
Source: Owner Report a problem | ||
Public tax history
| Year | Property taxes | Tax assessment |
|---|---|---|
| 2024 | $1,855 0% | $130,190 |
| 2023 | $1,856 +6.7% | $130,190 +21.5% |
| 2022 | $1,739 -1.5% | $107,190 |
Find assessor info on the county website
Neighborhood: 50051
Nearby schools
GreatSchools rating
- 7/10West Marshall Elementary SchoolGrades: PK-5Distance: 6.7 mi
- 7/10West Marshall Middle SchoolGrades: 6-8Distance: 6.5 mi
- 8/10West Marshall High SchoolGrades: 9-12Distance: 6.5 mi
Schools provided by the listing agent
- District: West Marshall
Source: DMMLS. This data may not be complete. We recommend contacting the local school district to confirm school assignments for this home.
Get pre-qualified for a loan
At Zillow Home Loans, we can pre-qualify you in as little as 5 minutes with no impact to your credit score.An equal housing lender. NMLS #10287.
