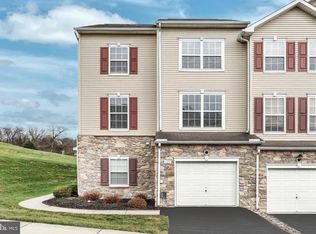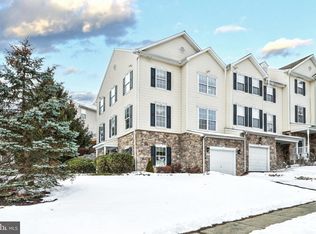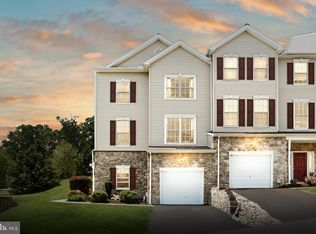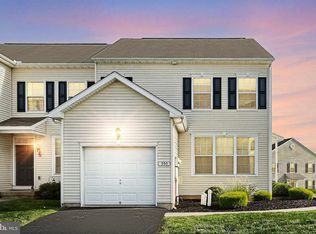Sold for $249,500 on 08/27/25
$249,500
404 Marion Rd, York, PA 17406
3beds
2,265sqft
Townhouse
Built in 2005
-- sqft lot
$254,500 Zestimate®
$110/sqft
$1,871 Estimated rent
Home value
$254,500
$239,000 - $270,000
$1,871/mo
Zestimate® history
Loading...
Owner options
Explore your selling options
What's special
Welcome to this spacious and inviting townhome in the highly sought-after Woodcrest Hills community! From the moment you step inside, you’ll appreciate the open floor plan designed for modern everyday living. Conveniently located right off the garage entry, the laundry room and half bath provide the perfect space to keep daily essentials organized and easily accessible. As you move into the home, you’ll find a cozy flex space that works well as a formal living room, office, or playroom—whatever suits your needs. Continue toward the heart of the home and you’ll discover a large, open-concept family room and kitchen area. This space is ideal for relaxing with loved ones, watching the big game, or enjoying a movie night. Adjacent to the kitchen is a bright dining area that comfortably fits a full table for family meals or entertaining. The kitchen features ample counter space, generous cabinetry, and a perfectly sized pantry—everything you need for everyday cooking or hosting a dinner party. Just off the dining area, step out onto the deck and enjoy your morning coffee or unwind in the evening sun. Upstairs, you’ll find three spacious bedrooms. The primary suite offers a large bedroom with ceiling fan, a walk-in closet with room for both his and hers wardrobes, and a functional en-suite bathroom with double vanity sinks. Two additional generously sized bedrooms and a full hall bathroom complete the upper level—perfect for children, guests, or a home office. The fully finished walkout basement is an entertainer’s dream, filled with natural light and offering plenty of room for a home theater, game nights, or gatherings around the wet bar. Step out onto the lower-level patio to enjoy some fresh air or create your own private outdoor oasis. This home truly has it all—space, functionality, and comfort in a fantastic neighborhood. Don’t miss your chance to make it yours—schedule your tour today!
Zillow last checked: 8 hours ago
Listing updated: September 05, 2025 at 09:10am
Listed by:
Mack Farquhar 717-870-1942,
RE/MAX Patriots
Bought with:
Adrian Young, RS288484
Keller Williams Keystone Realty
Source: Bright MLS,MLS#: PAYK2084024
Facts & features
Interior
Bedrooms & bathrooms
- Bedrooms: 3
- Bathrooms: 3
- Full bathrooms: 2
- 1/2 bathrooms: 1
- Main level bathrooms: 1
Primary bedroom
- Features: Walk-In Closet(s), Ceiling Fan(s), Flooring - Laminate Plank
- Level: Upper
- Area: 221 Square Feet
- Dimensions: 17 x 13
Bedroom 2
- Features: Ceiling Fan(s), Flooring - Laminate Plank
- Level: Upper
- Area: 143 Square Feet
- Dimensions: 13 x 11
Bedroom 3
- Features: Ceiling Fan(s), Flooring - Laminate Plank
- Level: Upper
- Area: 165 Square Feet
- Dimensions: 11 x 15
Primary bathroom
- Features: Bathroom - Tub Shower, Flooring - Ceramic Tile
- Level: Upper
- Area: 56 Square Feet
- Dimensions: 7 x 8
Bathroom 1
- Features: Flooring - Ceramic Tile, Lighting - Wall sconces
- Level: Main
- Area: 18 Square Feet
- Dimensions: 6 x 3
Bathroom 2
- Features: Bathroom - Tub Shower, Flooring - Ceramic Tile
- Level: Upper
- Area: 49 Square Feet
- Dimensions: 7 x 7
Dining room
- Features: Flooring - Laminate Plank, Lighting - Ceiling, Dining Area
- Level: Main
- Area: 99 Square Feet
- Dimensions: 11 x 9
Family room
- Features: Flooring - Laminate Plank, Dining Area
- Level: Main
- Area: 169 Square Feet
- Dimensions: 13 x 13
Family room
- Features: Flooring - Carpet, Recessed Lighting, Wet Bar
- Level: Lower
- Area: 384 Square Feet
- Dimensions: 24 x 16
Kitchen
- Features: Dining Area, Kitchen - Gas Cooking, Pantry, Flooring - Ceramic Tile, Countertop(s) - Solid Surface, Track Lighting
- Level: Main
- Area: 120 Square Feet
- Dimensions: 12 x 10
Laundry
- Level: Main
- Area: 30 Square Feet
- Dimensions: 5 x 6
Living room
- Features: Flooring - Laminate Plank
- Level: Main
- Area: 143 Square Feet
- Dimensions: 13 x 11
Other
- Features: Balcony Access
- Level: Main
- Area: 108 Square Feet
- Dimensions: 9 x 12
Other
- Features: Wet Bar, Flooring - Ceramic Tile, Lighting - Ceiling, Countertop(s) - Solid Surface
- Level: Lower
- Area: 135 Square Feet
- Dimensions: 15 x 9
Utility room
- Features: Flooring - Concrete
- Level: Lower
- Area: 156 Square Feet
- Dimensions: 13 x 12
Heating
- Forced Air, Natural Gas
Cooling
- Central Air, Electric
Appliances
- Included: Microwave, Dishwasher, Dryer, Oven/Range - Gas, Refrigerator, Washer, Water Heater, Gas Water Heater
- Laundry: Main Level, Laundry Room
Features
- Ceiling Fan(s), Primary Bath(s), Bar, Bathroom - Tub Shower, Breakfast Area, Dining Area, Eat-in Kitchen, Pantry, Recessed Lighting, Walk-In Closet(s), Dry Wall, 9'+ Ceilings
- Flooring: Hardwood, Vinyl, Carpet, Wood
- Windows: Insulated Windows, Window Treatments
- Basement: Full,Partially Finished,Walk-Out Access,Windows
- Has fireplace: No
Interior area
- Total structure area: 2,382
- Total interior livable area: 2,265 sqft
- Finished area above ground: 1,640
- Finished area below ground: 625
Property
Parking
- Total spaces: 2
- Parking features: Garage Door Opener, Asphalt, Attached, Off Street
- Attached garage spaces: 1
- Has uncovered spaces: Yes
Accessibility
- Accessibility features: None
Features
- Levels: Two
- Stories: 2
- Patio & porch: Deck
- Exterior features: Other
- Pool features: None
Details
- Additional structures: Above Grade, Below Grade
- Parcel number: 46000KI0233A0C0404
- Zoning: RESIDENTIAL
- Special conditions: Standard
Construction
Type & style
- Home type: Townhouse
- Architectural style: Traditional
- Property subtype: Townhouse
Materials
- Vinyl Siding, Stone
- Foundation: Stone
- Roof: Asphalt
Condition
- Very Good
- New construction: No
- Year built: 2005
Utilities & green energy
- Electric: 200+ Amp Service
- Sewer: Public Sewer
- Water: Public
- Utilities for property: Electricity Available, Natural Gas Available, Sewer Available, Water Available
Community & neighborhood
Location
- Region: York
- Subdivision: Woodcrest Hills
- Municipality: SPRINGETTSBURY TWP
HOA & financial
HOA
- Has HOA: No
- Amenities included: Tot Lots/Playground
- Services included: Trash, Snow Removal, Maintenance Grounds, Maintenance Structure
- Association name: Woodcrest Hills
Other fees
- Condo and coop fee: $185 monthly
Other
Other facts
- Listing agreement: Exclusive Right To Sell
- Listing terms: Conventional,Cash,VA Loan
- Ownership: Fee Simple
Price history
| Date | Event | Price |
|---|---|---|
| 8/27/2025 | Sold | $249,500+1.8%$110/sqft |
Source: | ||
| 7/6/2025 | Pending sale | $245,000$108/sqft |
Source: | ||
| 6/20/2025 | Listed for sale | $245,000+58.1%$108/sqft |
Source: | ||
| 1/25/2023 | Listing removed | -- |
Source: Zillow Rentals Report a problem | ||
| 1/21/2023 | Listed for rent | $1,825+10.6%$1/sqft |
Source: Zillow Rentals Report a problem | ||
Public tax history
| Year | Property taxes | Tax assessment |
|---|---|---|
| 2025 | $4,802 +2.9% | $154,180 |
| 2024 | $4,667 -0.7% | $154,180 |
| 2023 | $4,698 +9.1% | $154,180 |
Find assessor info on the county website
Neighborhood: Pleasureville
Nearby schools
GreatSchools rating
- 3/10Hayshire El SchoolGrades: K-3Distance: 1.1 mi
- 7/10Central York Middle SchoolGrades: 7-8Distance: 1.1 mi
- 8/10Central York High SchoolGrades: 9-12Distance: 1.5 mi
Schools provided by the listing agent
- High: Central York
- District: Central York
Source: Bright MLS. This data may not be complete. We recommend contacting the local school district to confirm school assignments for this home.

Get pre-qualified for a loan
At Zillow Home Loans, we can pre-qualify you in as little as 5 minutes with no impact to your credit score.An equal housing lender. NMLS #10287.
Sell for more on Zillow
Get a free Zillow Showcase℠ listing and you could sell for .
$254,500
2% more+ $5,090
With Zillow Showcase(estimated)
$259,590


