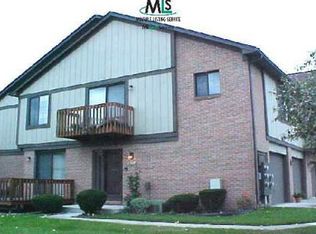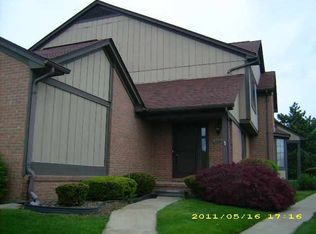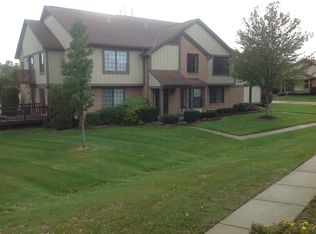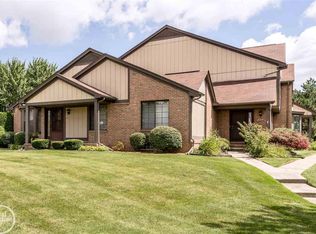Sold for $279,900
$279,900
404 Meadow Bridge Dr, Rochester, MI 48307
2beds
1,118sqft
Condominium
Built in 1986
-- sqft lot
$281,900 Zestimate®
$250/sqft
$1,636 Estimated rent
Home value
$281,900
$268,000 - $296,000
$1,636/mo
Zestimate® history
Loading...
Owner options
Explore your selling options
What's special
Welcome to this move-in-ready end-unit condo with 2 bedrooms and 2.1 baths, a covered porch for morning coffee, a newer deck, and the convenience of an attached one-car garage. You’ll love the spacious primary suite with a walk-in closet and the full basement that adds flexible living space. Major recent improvements include windows and the roof replaced within the last five years and a 2019 furnace. Located just minutes from downtown Rochester and close to popular outdoor spots like Paint Creek Trail and Stony Creek Metropark, this home offers comfortable, low-maintenance living in a convenient location.
Zillow last checked: 8 hours ago
Listing updated: October 29, 2025 at 04:16am
Listed by:
Erica Wood 248-342-7466,
RE/MAX Eclipse
Bought with:
Ron Otto, 6501430575
Real Broker LLC Troy
Source: Realcomp II,MLS#: 20251038133
Facts & features
Interior
Bedrooms & bathrooms
- Bedrooms: 2
- Bathrooms: 2
- Full bathrooms: 1
- 1/2 bathrooms: 1
Primary bedroom
- Level: Entry
- Area: 187
- Dimensions: 11 X 17
Bedroom
- Level: Entry
- Area: 168
- Dimensions: 14 X 12
Other
- Level: Entry
- Area: 63
- Dimensions: 7 X 9
Other
- Level: Entry
- Area: 30
- Dimensions: 5 X 6
Dining room
- Level: Entry
- Area: 72
- Dimensions: 8 X 9
Kitchen
- Level: Entry
- Area: 90
- Dimensions: 9 X 10
Living room
- Level: Entry
- Area: 224
- Dimensions: 14 X 16
Heating
- Forced Air, Natural Gas
Cooling
- Ceiling Fans, Central Air
Appliances
- Included: Dishwasher, Electric Cooktop, Free Standing Refrigerator, Microwave
Features
- Basement: Unfinished
- Has fireplace: No
Interior area
- Total interior livable area: 1,118 sqft
- Finished area above ground: 1,118
Property
Parking
- Total spaces: 1
- Parking features: One Car Garage, Attached
- Attached garage spaces: 1
Features
- Levels: One Story Ground
- Stories: 1
- Entry location: GroundLevelwSteps
- Patio & porch: Covered, Deck, Porch
Details
- Parcel number: 1522276140
- Special conditions: Short Sale No,Standard
Construction
Type & style
- Home type: Condo
- Architectural style: Ranch
- Property subtype: Condominium
Materials
- Brick
- Foundation: Basement, Poured
Condition
- New construction: No
- Year built: 1986
Utilities & green energy
- Sewer: Public Sewer
- Water: Public
Community & neighborhood
Location
- Region: Rochester
- Subdivision: MEADOWFIELD CONDO OCCPN 607
HOA & financial
HOA
- Has HOA: Yes
- HOA fee: $286 monthly
- Services included: Maintenance Grounds, Maintenance Structure, Trash, Water
- Association phone: 586-566-8100
Other
Other facts
- Listing agreement: Exclusive Right To Sell
- Listing terms: Cash,Conventional
Price history
| Date | Event | Price |
|---|---|---|
| 10/28/2025 | Sold | $279,900$250/sqft |
Source: | ||
| 10/3/2025 | Pending sale | $279,900$250/sqft |
Source: | ||
| 9/22/2025 | Listed for sale | $279,900$250/sqft |
Source: | ||
Public tax history
Tax history is unavailable.
Neighborhood: 48307
Nearby schools
GreatSchools rating
- 8/10Hamlin Elementary SchoolGrades: PK-5Distance: 0.5 mi
- 10/10Rochester High SchoolGrades: 7-12Distance: 1.5 mi
- 9/10Reuther Middle SchoolGrades: 6-12Distance: 2.5 mi
Get a cash offer in 3 minutes
Find out how much your home could sell for in as little as 3 minutes with a no-obligation cash offer.
Estimated market value
$281,900



