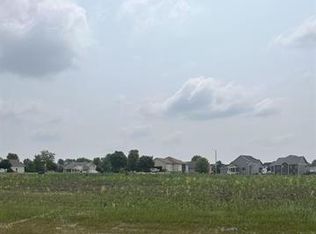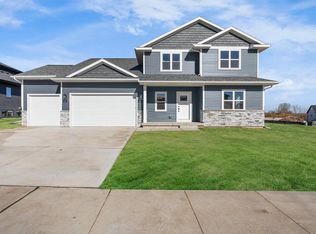Closed
$689,000
404 Melissa Lane, Cottage Grove, WI 53527
4beds
2,271sqft
Single Family Residence
Built in 2024
10,454.4 Square Feet Lot
$711,700 Zestimate®
$303/sqft
$3,154 Estimated rent
Home value
$711,700
$662,000 - $762,000
$3,154/mo
Zestimate® history
Loading...
Owner options
Explore your selling options
What's special
NEW CONSTRUCTION - Come and take a look at this quality built 4 bedroom, 3 bath home. You have to see the kitchen! This is a Dream kitchen for Anyone! It features granite counters, a 6-burner cooktop range, 5 door refrigerator, built in wall oven & microwave & the perfect place for entertaining. Main level features primary ensuite w/double tiled shower & walk in closet. Also on main level is a large living with FP, formal DR & 1st floor laundry/mudroom. Main level has solid maple floors. Upper level features carpeted 3 bdrms & full bath. LL has 2 egress windows, & stubbed bath. Add'l features: Smart thermostat & Smart garage doors & 2 zoned heating. 3 car attached garage (33x26). Evolve Stone & Vinyl Exterior. Pella/Impervia Windows throughout. Broker/Builder Owned.
Zillow last checked: 8 hours ago
Listing updated: June 04, 2024 at 08:13pm
Listed by:
Lette Mazur 608-774-8580,
Mazur Real Estate LLC
Bought with:
Yoo Realty Group
Source: WIREX MLS,MLS#: 1974000 Originating MLS: South Central Wisconsin MLS
Originating MLS: South Central Wisconsin MLS
Facts & features
Interior
Bedrooms & bathrooms
- Bedrooms: 4
- Bathrooms: 3
- Full bathrooms: 2
- 1/2 bathrooms: 1
- Main level bedrooms: 1
Primary bedroom
- Level: Main
- Area: 208
- Dimensions: 16 x 13
Bedroom 2
- Level: Upper
- Area: 132
- Dimensions: 12 x 11
Bedroom 3
- Level: Upper
- Area: 154
- Dimensions: 14 x 11
Bedroom 4
- Level: Upper
- Area: 143
- Dimensions: 13 x 11
Bathroom
- Features: Stubbed For Bathroom on Lower, At least 1 Tub, Master Bedroom Bath: Full, Master Bedroom Bath, Master Bedroom Bath: Walk-In Shower
Dining room
- Level: Main
- Area: 169
- Dimensions: 13 x 13
Kitchen
- Level: Main
- Area: 336
- Dimensions: 21 x 16
Living room
- Level: Main
- Area: 315
- Dimensions: 21 x 15
Heating
- Natural Gas, Forced Air, Zoned
Cooling
- Central Air
Appliances
- Included: Range/Oven, Refrigerator, Dishwasher, Microwave, Disposal, Washer, Dryer, Water Softener, ENERGY STAR Qualified Appliances
Features
- Walk-In Closet(s), Cathedral/vaulted ceiling, High Speed Internet, Breakfast Bar, Kitchen Island
- Flooring: Wood or Sim.Wood Floors
- Windows: Low Emissivity Windows
- Basement: Full,Exposed,Full Size Windows,Sump Pump,8'+ Ceiling,Concrete
Interior area
- Total structure area: 2,271
- Total interior livable area: 2,271 sqft
- Finished area above ground: 2,271
- Finished area below ground: 0
Property
Parking
- Total spaces: 3
- Parking features: 3 Car, Attached, Garage Door Opener, Garage Door Over 8 Feet
- Attached garage spaces: 3
Features
- Levels: Two
- Stories: 2
- Patio & porch: Patio
Lot
- Size: 10,454 sqft
- Dimensions: 85 x 125
- Features: Sidewalks
Details
- Parcel number: 071104403621
- Zoning: R
- Special conditions: Arms Length
- Other equipment: Air Purifier
Construction
Type & style
- Home type: SingleFamily
- Architectural style: Prairie/Craftsman
- Property subtype: Single Family Residence
Materials
- Vinyl Siding, Stone
Condition
- 0-5 Years,New Construction
- New construction: Yes
- Year built: 2024
Utilities & green energy
- Sewer: Public Sewer
- Water: Public
- Utilities for property: Cable Available
Green energy
- Green verification: Green Built Home Cert, ENERGY STAR Certified Homes
- Indoor air quality: Contaminant Control
Community & neighborhood
Location
- Region: Cottage Grove
- Subdivision: Quarry Ridge Estates
- Municipality: Cottage Grove
Price history
| Date | Event | Price |
|---|---|---|
| 6/3/2024 | Sold | $689,000$303/sqft |
Source: | ||
| 4/20/2024 | Contingent | $689,000$303/sqft |
Source: | ||
| 4/1/2024 | Listed for sale | $689,000+526.9%$303/sqft |
Source: | ||
| 7/20/2023 | Sold | $109,900$48/sqft |
Source: Public Record | ||
Public tax history
| Year | Property taxes | Tax assessment |
|---|---|---|
| 2024 | $5,351 +1835% | $232,500 +1837.5% |
| 2023 | $277 +15.2% | $12,000 |
| 2022 | $240 -2.7% | $12,000 |
Find assessor info on the county website
Neighborhood: 53527
Nearby schools
GreatSchools rating
- NATaylor Prairie Elementary SchoolGrades: PK-KDistance: 0.7 mi
- 3/10Glacial Drumlin SchoolGrades: 6-8Distance: 1.7 mi
- 7/10Monona Grove High SchoolGrades: 9-12Distance: 7 mi
Schools provided by the listing agent
- Elementary: Cottage Grove
- High: Monona Grove
- District: Monona Grove
Source: WIREX MLS. This data may not be complete. We recommend contacting the local school district to confirm school assignments for this home.

Get pre-qualified for a loan
At Zillow Home Loans, we can pre-qualify you in as little as 5 minutes with no impact to your credit score.An equal housing lender. NMLS #10287.
Sell for more on Zillow
Get a free Zillow Showcase℠ listing and you could sell for .
$711,700
2% more+ $14,234
With Zillow Showcase(estimated)
$725,934
