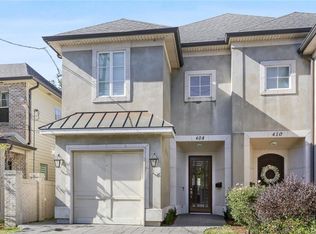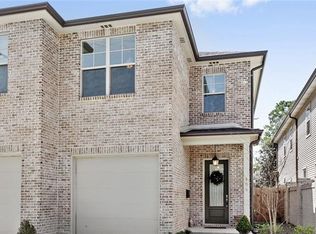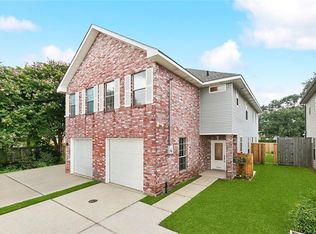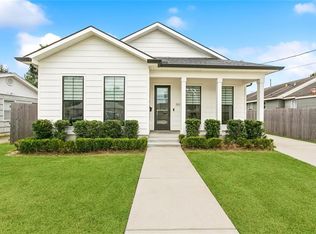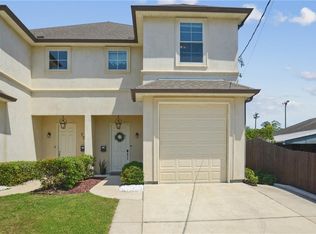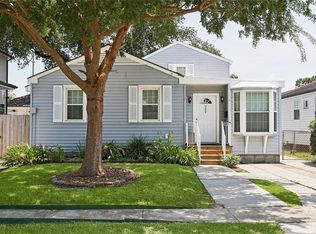10 year old townhome-3 bed & 2.5 bath home in Old Metairie. This home has a lot of wonderful features- tons of natural light, scored concrete floors, 10 ft ceilings (downstairs) and a gas burning fireplace. Open floor plan- kitchen- quartz countertops, gas stove, walk-in pantry and a generous kitchen island. Living area has a cosy gas fire, nice window treatments, and lovely views of the back patio and yard. Mudroom & Hallf bath by your garage entrance. All bedrooms and laundry are located on the second floor. A nice sized primary suite with a walk-in closet. Bonus area upstairs- home office, work-out area or a cosy spot for your dog beds and toys! Just off of Metairie Rd with a lot of great restaurants- Rock-n-sake, Tana, & The Ruby Slipper. In the opposite direction, you have a Rouses, and a gym just over the tracks! X Flood Zone.
Active
$470,000
404 N Labarre Rd, Metairie, LA 70001
3beds
2,201sqft
Est.:
Townhouse
Built in 2016
3,480 Square Feet Lot
$-- Zestimate®
$214/sqft
$-- HOA
What's special
Open floor planGas stoveQuartz countertopsNice sized primary suiteWalk-in closetGenerous kitchen islandWalk-in pantry
- 20 days |
- 515 |
- 42 |
Zillow last checked: 8 hours ago
Listing updated: January 04, 2026 at 11:30am
Listed by:
Eileen Nolan 504-495-2905,
Compass Historic (LATT09) 504-948-3011
Source: GSREIN,MLS#: 2535111
Tour with a local agent
Facts & features
Interior
Bedrooms & bathrooms
- Bedrooms: 3
- Bathrooms: 3
- Full bathrooms: 2
- 1/2 bathrooms: 1
Primary bedroom
- Description: Flooring: Laminate,Simulated Wood
- Level: Second
- Dimensions: 15.8x13.5
Bedroom
- Description: Flooring: Laminate,Simulated Wood
- Level: Second
- Dimensions: 15.1x11.2
Bedroom
- Description: Flooring: Laminate,Simulated Wood
- Level: Second
- Dimensions: 10.4x9.4
Primary bathroom
- Description: Flooring: Tile
- Level: Second
- Dimensions: 12.5x14.4
Den
- Description: Flooring: Laminate,Simulated Wood
- Level: Second
- Dimensions: 19x11.1
Kitchen
- Description: Flooring: Concrete,Painted/Stained
- Level: First
- Dimensions: 13.2x13
Laundry
- Description: Flooring: Laminate,Simulated Wood
- Level: Second
- Dimensions: 6.2x5.5
Living room
- Description: Flooring: Concrete,Painted/Stained
- Level: First
- Dimensions: 21.7x19
Patio
- Description: Flooring: Other
- Level: First
- Dimensions: 19.7x9.7
Heating
- Central, Multiple Heating Units
Cooling
- Central Air, 2 Units
Appliances
- Included: Dishwasher, Microwave, Range, Refrigerator
Features
- Ceiling Fan(s), Carbon Monoxide Detector, Pantry
- Has fireplace: Yes
- Fireplace features: Gas
Interior area
- Total structure area: 2,709
- Total interior livable area: 2,201 sqft
Property
Parking
- Parking features: Garage, Off Street, Garage Door Opener
- Has garage: Yes
Features
- Levels: Two
- Stories: 2
- Patio & porch: Concrete
- Pool features: None
Lot
- Size: 3,480 Square Feet
- Dimensions: 29 x 120
- Features: City Lot, Rectangular Lot
Details
- Parcel number: 0810000984C
- Special conditions: None
Construction
Type & style
- Home type: Townhouse
- Architectural style: Other
- Property subtype: Townhouse
- Attached to another structure: Yes
Materials
- Brick
- Foundation: Slab
- Roof: Shingle
Condition
- Excellent
- Year built: 2016
Utilities & green energy
- Sewer: Public Sewer
- Water: Public
Community & HOA
HOA
- Has HOA: No
Location
- Region: Metairie
Financial & listing details
- Price per square foot: $214/sqft
- Date on market: 12/19/2025
Estimated market value
Not available
Estimated sales range
Not available
$2,817/mo
Price history
Price history
| Date | Event | Price |
|---|---|---|
| 12/19/2025 | Listed for sale | $470,000-1.1%$214/sqft |
Source: | ||
| 6/30/2025 | Sold | -- |
Source: | ||
| 6/9/2025 | Contingent | $475,000$216/sqft |
Source: | ||
| 5/6/2025 | Listed for sale | $475,000-4.8%$216/sqft |
Source: | ||
| 5/5/2025 | Listing removed | $499,000$227/sqft |
Source: | ||
Public tax history
Public tax history
Tax history is unavailable.BuyAbility℠ payment
Est. payment
$2,668/mo
Principal & interest
$2252
Property taxes
$251
Home insurance
$165
Climate risks
Neighborhood: 70001
Nearby schools
GreatSchools rating
- 3/10Joseph C Moscona SchoolGrades: PK-8Distance: 0.4 mi
- 7/10Riverdale High SchoolGrades: 9-12Distance: 1.5 mi
- Loading
- Loading
