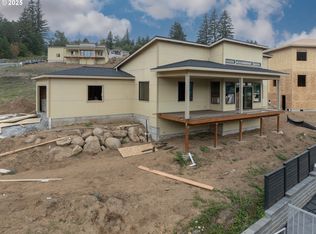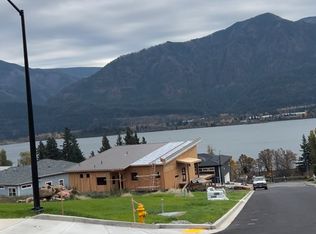Sold
$784,566
404 NE Lutheran Church Rd, Stevenson, WA 98648
3beds
1,800sqft
Residential, Single Family Residence
Built in 2026
7,840.8 Square Feet Lot
$762,100 Zestimate®
$436/sqft
$2,973 Estimated rent
Home value
$762,100
$724,000 - $800,000
$2,973/mo
Zestimate® history
Loading...
Owner options
Explore your selling options
What's special
Situated in downtown Stevenson, Chinidere Mountain Estates offers unbeatable access to charming shops, award winning breweries, and a vibrant waterfront. This under-construction three-bedroom, two-bathroom home features 1,800 square feet of one-level living with modern finishes. The open layout and striking roofline create soaring ceilings that draw the eye to dramatic views of the Columbia River Scenic Gorge. The chef’s kitchen is at the helm of the home with a spacious island, generous pantry, and plenty of room for cooking and entertaining. The private primary suite is a true retreat featuring a well-appointed en-suite bath. There may still be time to customize some finishes. Don’t miss this incredible value!
Zillow last checked: 8 hours ago
Listing updated: December 21, 2025 at 02:32am
Listed by:
Quincy Anderson 360-984-0489,
John L. Scott Real Estate
Bought with:
Kimberly Chamness, 24095
Windermere CRG
Source: RMLS (OR),MLS#: 211966190
Facts & features
Interior
Bedrooms & bathrooms
- Bedrooms: 3
- Bathrooms: 2
- Full bathrooms: 2
- Main level bathrooms: 2
Primary bedroom
- Level: Main
Bedroom 2
- Level: Main
Bedroom 3
- Level: Main
Dining room
- Level: Main
Kitchen
- Level: Main
Living room
- Level: Main
Heating
- Forced Air
Cooling
- Central Air
Appliances
- Included: Dishwasher, Down Draft, Free-Standing Gas Range, Free-Standing Refrigerator, Stainless Steel Appliance(s), Gas Water Heater, Tankless Water Heater
- Laundry: Laundry Room
Features
- High Ceilings, Quartz, Kitchen Island, Pantry
- Windows: Double Pane Windows, Vinyl Frames
- Basement: Crawl Space
- Number of fireplaces: 1
- Fireplace features: Gas
Interior area
- Total structure area: 1,800
- Total interior livable area: 1,800 sqft
Property
Parking
- Total spaces: 2
- Parking features: Driveway, Attached, Extra Deep Garage, Oversized
- Attached garage spaces: 2
- Has uncovered spaces: Yes
Features
- Levels: One
- Stories: 1
- Patio & porch: Covered Patio
- Has view: Yes
- View description: Mountain(s), River
- Has water view: Yes
- Water view: River
- Body of water: Columbia River
Lot
- Size: 7,840 sqft
- Features: Gentle Sloping, SqFt 7000 to 9999
Details
- Parcel number: 03753630125100
Construction
Type & style
- Home type: SingleFamily
- Architectural style: Contemporary
- Property subtype: Residential, Single Family Residence
Materials
- Cement Siding, Lap Siding
- Foundation: Concrete Perimeter, Stem Wall
- Roof: Composition,Shingle
Condition
- Proposed
- New construction: Yes
- Year built: 2026
Details
- Warranty included: Yes
Utilities & green energy
- Gas: Gas
- Sewer: Public Sewer
- Water: Public
Community & neighborhood
Senior living
- Senior community: Yes
Location
- Region: Stevenson
HOA & financial
HOA
- Has HOA: Yes
- HOA fee: $150 annually
Other
Other facts
- Listing terms: Cash,Conventional
- Road surface type: Paved
Price history
| Date | Event | Price |
|---|---|---|
| 12/18/2025 | Sold | $784,566-0.1%$436/sqft |
Source: | ||
| 8/30/2025 | Pending sale | $785,000$436/sqft |
Source: | ||
| 7/3/2025 | Listed for sale | $785,000$436/sqft |
Source: | ||
Public tax history
Tax history is unavailable.
Neighborhood: 98648
Nearby schools
GreatSchools rating
- NAStevenson Elementary SchoolGrades: K-2Distance: 0.4 mi
- 7/10Wind River Middle SchoolGrades: 6-8Distance: 3.7 mi
- 5/10Stevenson High SchoolGrades: 9-12Distance: 0.6 mi
Schools provided by the listing agent
- Elementary: Stevenson
- Middle: Windriver
- High: Stevenson
Source: RMLS (OR). This data may not be complete. We recommend contacting the local school district to confirm school assignments for this home.

Get pre-qualified for a loan
At Zillow Home Loans, we can pre-qualify you in as little as 5 minutes with no impact to your credit score.An equal housing lender. NMLS #10287.

