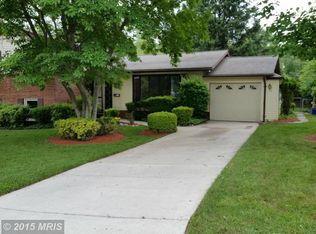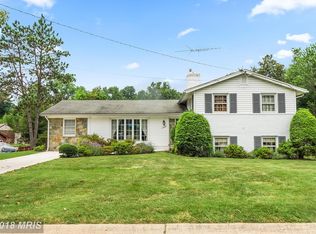Sold for $630,000
$630,000
404 Neale Ct, Silver Spring, MD 20901
4beds
1,848sqft
Single Family Residence
Built in 1957
9,114 Square Feet Lot
$625,900 Zestimate®
$341/sqft
$3,655 Estimated rent
Home value
$625,900
$576,000 - $682,000
$3,655/mo
Zestimate® history
Loading...
Owner options
Explore your selling options
What's special
Charming 4-Level Split Home in Burnt Mills, Silver Spring! Welcome to this sun-filled, beautifully maintained 4-level split brick home in the sought-after Burnt Mills neighborhood of Silver Spring, MD! Featuring 4 spacious bedrooms and 3 full baths, this home offers an ideal blend of comfort, convenience, and timeless charm. Step inside to gleaming hardwood floors that flow through the main living room, dining room, and entire top level. The en-suite primary bedroom provides a private retreat, while the lower-level bedrooms offer flexibility for guests, an office, or multigenerational living. The carpeted family room and 4th basement bedroom add warmth and coziness, perfect for relaxing or entertaining. Enjoy year-round natural light in the enclosed sunroom, or step outside to the open patio surrounded by mature flowers and greenery, creating a peaceful outdoor oasis. Nestled in a prime location, this home is just minutes from Downtown Silver Spring, the FDA, and major highways (I-95, I-495, and Route 29)—offering seamless access to shopping, dining, and commuter routes. Don’t miss this incredible opportunity—bring your buyers today!
Zillow last checked: 8 hours ago
Listing updated: May 05, 2025 at 05:39pm
Listed by:
Fatima Jallow 301-775-4095,
Samson Properties
Bought with:
DEREJE TEFERA, SP200203741
Smart Realty, LLC
Source: Bright MLS,MLS#: MDMC2168826
Facts & features
Interior
Bedrooms & bathrooms
- Bedrooms: 4
- Bathrooms: 3
- Full bathrooms: 3
Basement
- Area: 650
Heating
- Forced Air, Natural Gas
Cooling
- Central Air, Electric
Appliances
- Included: Microwave, Cooktop, Dishwasher, Disposal, Dryer, Refrigerator, Washer, Electric Water Heater
- Laundry: Lower Level, Has Laundry
Features
- Bar, Built-in Features, Formal/Separate Dining Room
- Flooring: Hardwood, Carpet, Tile/Brick, Wood
- Basement: Partially Finished
- Number of fireplaces: 1
- Fireplace features: Brick
Interior area
- Total structure area: 2,098
- Total interior livable area: 1,848 sqft
- Finished area above ground: 1,448
- Finished area below ground: 400
Property
Parking
- Total spaces: 3
- Parking features: Concrete, Attached Carport, Driveway
- Carport spaces: 1
- Uncovered spaces: 2
Accessibility
- Accessibility features: None
Features
- Levels: Multi/Split,Four
- Stories: 4
- Pool features: None
Lot
- Size: 9,114 sqft
- Features: Corner Lot, Cul-De-Sac, Corner Lot/Unit
Details
- Additional structures: Above Grade, Below Grade
- Parcel number: 160500308123
- Zoning: R90
- Special conditions: Standard
- Other equipment: None
Construction
Type & style
- Home type: SingleFamily
- Property subtype: Single Family Residence
Materials
- Brick
- Foundation: Brick/Mortar
- Roof: Shingle
Condition
- Very Good
- New construction: No
- Year built: 1957
Utilities & green energy
- Sewer: Public Sewer
- Water: Public
Community & neighborhood
Location
- Region: Silver Spring
- Subdivision: Burnt Mills Manor
Other
Other facts
- Listing agreement: Exclusive Right To Sell
- Listing terms: Cash,Conventional,FHA,VA Loan
- Ownership: Fee Simple
Price history
| Date | Event | Price |
|---|---|---|
| 4/18/2025 | Sold | $630,000+0.8%$341/sqft |
Source: | ||
| 4/5/2025 | Pending sale | $624,900$338/sqft |
Source: | ||
| 3/12/2025 | Contingent | $624,900$338/sqft |
Source: | ||
| 3/6/2025 | Listed for sale | $624,900$338/sqft |
Source: | ||
Public tax history
| Year | Property taxes | Tax assessment |
|---|---|---|
| 2025 | $5,869 +23.8% | $438,733 +6.5% |
| 2024 | $4,743 +6.9% | $411,967 +6.9% |
| 2023 | $4,438 +6.1% | $385,200 +1.6% |
Find assessor info on the county website
Neighborhood: Burnt Mills
Nearby schools
GreatSchools rating
- 6/10Burnt Mills Elementary SchoolGrades: PK-5Distance: 5.1 mi
- 4/10Francis Scott Key Middle SchoolGrades: 6-8Distance: 0.8 mi
- 6/10James Hubert Blake High SchoolGrades: 9-12Distance: 5.3 mi
Schools provided by the listing agent
- District: Montgomery County Public Schools
Source: Bright MLS. This data may not be complete. We recommend contacting the local school district to confirm school assignments for this home.

Get pre-qualified for a loan
At Zillow Home Loans, we can pre-qualify you in as little as 5 minutes with no impact to your credit score.An equal housing lender. NMLS #10287.

