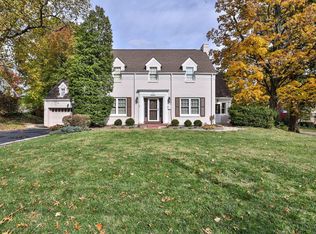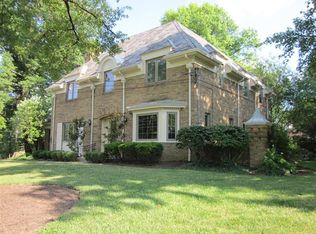Sold for $445,000
$445,000
404 Oliver Rd, Cincinnati, OH 45215
3beds
1,651sqft
Single Family Residence
Built in 1951
0.3 Acres Lot
$459,100 Zestimate®
$270/sqft
$2,479 Estimated rent
Home value
$459,100
$418,000 - $500,000
$2,479/mo
Zestimate® history
Loading...
Owner options
Explore your selling options
What's special
Storybook, picturesque 3 bed cape cod with a country cottage feel in the heart of Wyoming. This home blends a little nostalgic charm with some modern updates. You can enjoy some peace and serenity on the screened porch, or join your neighbors for a walk to the local restaurants or nearby happenings. This home is in close proximity to Hilltop Elem and walkable to other Wyoming schools. A few features are mud room, accessible attic storage, walkout bsmt, updated kitchen, updated ensuite bath, hardwood floors, built-ins, wood fireplace, etc...
Zillow last checked: 8 hours ago
Listing updated: August 01, 2025 at 01:27pm
Listed by:
Janet E. Myers 513-218-6015,
Howard Hanna Real Estate Serv 513-587-5420
Bought with:
Sue S Lewis, 0000323199
Sibcy Cline, Inc.
Source: Cincy MLS,MLS#: 1844585 Originating MLS: Cincinnati Area Multiple Listing Service
Originating MLS: Cincinnati Area Multiple Listing Service

Facts & features
Interior
Bedrooms & bathrooms
- Bedrooms: 3
- Bathrooms: 3
- Full bathrooms: 2
- 1/2 bathrooms: 1
Primary bedroom
- Features: Bath Adjoins, Wood Floor
- Level: Second
- Area: 168
- Dimensions: 14 x 12
Bedroom 2
- Level: Second
- Area: 110
- Dimensions: 11 x 10
Bedroom 3
- Level: Second
- Area: 80
- Dimensions: 10 x 8
Bedroom 4
- Area: 0
- Dimensions: 0 x 0
Bedroom 5
- Area: 0
- Dimensions: 0 x 0
Primary bathroom
- Features: Shower, Other
Bathroom 1
- Features: Full
- Level: Second
Bathroom 2
- Features: Full
- Level: Second
Dining room
- Features: Built-in Features, Wood Floor
- Level: First
- Area: 132
- Dimensions: 12 x 11
Family room
- Area: 0
- Dimensions: 0 x 0
Kitchen
- Features: Galley, Walkout, Wood Floor, Marble/Granite/Slate
- Area: 104
- Dimensions: 13 x 8
Living room
- Features: Bookcases, Walkout, Fireplace, Wood Floor
- Area: 288
- Dimensions: 24 x 12
Office
- Area: 0
- Dimensions: 0 x 0
Heating
- Forced Air, Gas
Cooling
- Central Air
Appliances
- Included: Dishwasher, Gas Cooktop, Oven/Range, Refrigerator, Gas Water Heater, Tankless Water Heater
Features
- Windows: Double Hung, Wood Frames, Skylight(s)
- Basement: Full,Concrete,Unfinished,Walk-Out Access,Glass Blk Wind
- Attic: Storage
- Number of fireplaces: 1
- Fireplace features: Brick, Wood Burning, Living Room
Interior area
- Total structure area: 1,651
- Total interior livable area: 1,651 sqft
Property
Parking
- Total spaces: 2
- Parking features: On Street, Garage Door Opener
- Attached garage spaces: 2
- Has uncovered spaces: Yes
Features
- Stories: 1
- Patio & porch: Enclosed Porch, Porch
- Fencing: Wood
- Has view: Yes
- View description: City
Lot
- Size: 0.30 Acres
- Dimensions: 109 x 135
- Features: Less than .5 Acre
Details
- Parcel number: 5920014000400
- Zoning description: Residential
- Other equipment: Air Cleaner
Construction
Type & style
- Home type: SingleFamily
- Architectural style: Cape Cod
- Property subtype: Single Family Residence
Materials
- Brick, Wood Siding
- Foundation: Block
- Roof: Shingle
Condition
- New construction: No
- Year built: 1951
Utilities & green energy
- Gas: Natural
- Sewer: Public Sewer
- Water: Public
Community & neighborhood
Location
- Region: Cincinnati
HOA & financial
HOA
- Has HOA: No
Other
Other facts
- Listing terms: No Special Financing,Conventional
Price history
| Date | Event | Price |
|---|---|---|
| 8/1/2025 | Sold | $445,000+2.3%$270/sqft |
Source: | ||
| 6/16/2025 | Pending sale | $435,000$263/sqft |
Source: | ||
| 6/15/2025 | Listed for sale | $435,000+38.1%$263/sqft |
Source: | ||
| 6/4/2019 | Sold | $315,000-6%$191/sqft |
Source: | ||
| 4/11/2019 | Pending sale | $335,000$203/sqft |
Source: Robinson Sotheby's International Realty #1612739 Report a problem | ||
Public tax history
| Year | Property taxes | Tax assessment |
|---|---|---|
| 2024 | $7,146 +8.5% | $120,313 |
| 2023 | $6,589 -11.8% | $120,313 +9.1% |
| 2022 | $7,467 +0.3% | $110,250 |
Find assessor info on the county website
Neighborhood: 45215
Nearby schools
GreatSchools rating
- 7/10Hilltop Elementary SchoolGrades: K-4Distance: 0.1 mi
- 8/10Wyoming Middle SchoolGrades: 5-8Distance: 0.8 mi
- 8/10Wyoming High SchoolGrades: 9-12Distance: 0.7 mi
Get a cash offer in 3 minutes
Find out how much your home could sell for in as little as 3 minutes with a no-obligation cash offer.
Estimated market value$459,100
Get a cash offer in 3 minutes
Find out how much your home could sell for in as little as 3 minutes with a no-obligation cash offer.
Estimated market value
$459,100

