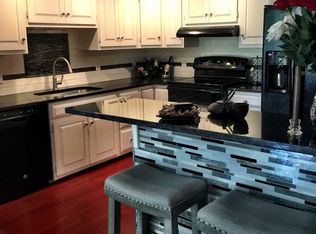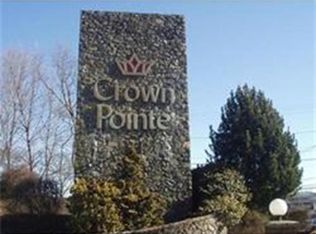Sold for $390,000 on 05/30/23
$390,000
404 Paradise Rd APT 2A, Swampscott, MA 01907
2beds
2baths
1,285sqft
Condo
Built in 1975
-- sqft lot
$429,400 Zestimate®
$304/sqft
$2,953 Estimated rent
Home value
$429,400
$408,000 - $451,000
$2,953/mo
Zestimate® history
Loading...
Owner options
Explore your selling options
What's special
Seeking a worry free, easy living lifestyle This spacious 5 room, 2 bed, 2 full bath non-smoking condo features more recent updates to the kitchen including countertops, vented out convection oven, recessed lighting, ceramic flooring, updated master bath w/granite countertops, & heat lamp/fan. Open concept living/dining room with access to the private balcony overlooking the beautiful, landscaped grounds. Master BR has a large walk-in closet/private bathroom. Laundry in unit and extra storage in the garage. Drive into the attached garage and take the elevator to the 2nd floor. Most utilities are covered except cable and phone. Amenities included: deeded garage space, storage, central ac, security, indoor/outdoor pool, tennis court, pickle ball, on-site professional mgmt, clubhouse with his/her exercise facilities, table tennis, and library. Walking distance to restaurants, shops, public transportation, commuter rail, beaches, historic Olmstead District, farmers market and much more!
Facts & features
Interior
Bedrooms & bathrooms
- Bedrooms: 2
- Bathrooms: 2
Heating
- Forced air, Oil
Appliances
- Included: Dishwasher, Dryer, Garbage disposal, Microwave, Range / Oven
Features
- Cable Available, Intercom, Security System, Internet Available - Fiber-Optic
- Flooring: Tile, Carpet
Interior area
- Total interior livable area: 1,285 sqft
Property
Parking
- Total spaces: 1
Features
- Exterior features: Brick
Details
- Parcel number: SWAMM0172B0002L2A
Construction
Type & style
- Home type: Condo
Materials
- Frame
- Roof: Asphalt
Condition
- Year built: 1975
Community & neighborhood
Location
- Region: Swampscott
HOA & financial
HOA
- Has HOA: Yes
- HOA fee: $669 monthly
Other
Other facts
- Amenities: Shopping, Golf Course, Medical Facility, T-Station, Public Transportation, Swimming Pool, Park, Bike Path, House Of Worship, University, Conservation Area, Tennis Court, Laundromat, Public School, Walk/Jog Trails
- Appliances: Range, Dishwasher, Refrigerator, Washer, Dryer, Microwave, Disposal
- Assoc Security: Intercom, Fenced, Security Gate, Private Guard
- Beach Description: Ocean
- Beach Ownership: Public
- Beachfront Flag: Yes
- Complex Complete: Yes
- Cooling: Central Air
- Flooring: Wall To Wall Carpet, Tile
- Mbr Dscrp: Closet - Walk-In, Flooring - Wall To Wall Carpet, Bathroom - Full, Main Level, Window(s) - Picture, Closet - Linen
- Roof Material: Asphalt/Fiberglass Shingles
- Style: Mid-Rise
- Unit Placement: Front
- Utility Connections: For Electric Range, For Electric Oven
- Year Round: Yes
- Master Bath: Yes
- Assc Pool: Yes
- Construction: Brick
- Electric Feature: Circuit Breakers
- Exterior: Brick
- Exterior Unit Features: Professional Landscaping, Deck, Decorative Lighting, Screens, Tennis Court, Stone Wall, Fenced Yard
- Heating: Forced Air
- Interior Features: Cable Available, Intercom, Security System, Internet Available - Fiber-Optic
- Pool Description: Inground, Heated, Indoor
- Bth1 Dscrp: Bathroom - Full, Flooring - Stone/Ceramic Tile, Remodeled
- Bed2 Dscrp: Flooring - Wall To Wall Carpet, Closet
- Bed2 Level: Second Floor
- Energy Features: Insulated Windows, Storm Windows
- Mbr Level: Second Floor
- Kit Dscrp: Flooring - Stone/Ceramic Tile, Recessed Lighting, Cabinets - Upgraded, Countertops - Upgraded, Main Level, Remodeled, Lighting - Pendant
- Bth2 Level: Second Floor
- Kit Level: Second Floor
- Bth1 Level: Second Floor
- Beach Miles To: 1/2 To 1 Mile
- Pets Allowed: No
- Restrictions: Rv/Boat/Trailer, Smoking - In Common Areas
- Bth2 Dscrp: Bathroom - 3/4
- Fee Interval: Monthly
Price history
| Date | Event | Price |
|---|---|---|
| 5/30/2023 | Sold | $390,000+5.4%$304/sqft |
Source: Public Record Report a problem | ||
| 5/13/2023 | Pending sale | $369,900$288/sqft |
Source: | ||
| 5/9/2023 | Contingent | $369,900$288/sqft |
Source: MLS PIN #73106909 Report a problem | ||
| 5/3/2023 | Listed for sale | $369,900+4.8%$288/sqft |
Source: MLS PIN #73106909 Report a problem | ||
| 10/16/2019 | Sold | $353,000-2.3%$275/sqft |
Source: Public Record Report a problem | ||
Public tax history
| Year | Property taxes | Tax assessment |
|---|---|---|
| 2025 | $4,129 -4.2% | $360,000 -4% |
| 2024 | $4,310 +3.1% | $375,100 +5.4% |
| 2023 | $4,179 | $356,000 |
Find assessor info on the county website
Neighborhood: 01907
Nearby schools
GreatSchools rating
- 7/10Swampscott Middle SchoolGrades: PK,5-8Distance: 0.5 mi
- 8/10Swampscott High SchoolGrades: 9-12Distance: 0.7 mi
Schools provided by the listing agent
- Middle: Swampscott
- High: Swampscott
Source: The MLS. This data may not be complete. We recommend contacting the local school district to confirm school assignments for this home.
Get a cash offer in 3 minutes
Find out how much your home could sell for in as little as 3 minutes with a no-obligation cash offer.
Estimated market value
$429,400
Get a cash offer in 3 minutes
Find out how much your home could sell for in as little as 3 minutes with a no-obligation cash offer.
Estimated market value
$429,400

