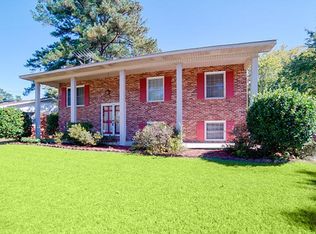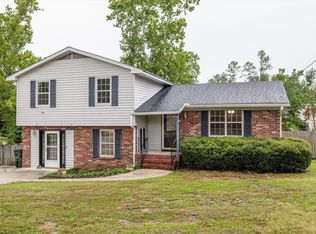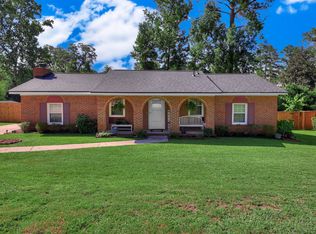Sold for $280,000 on 07/28/23
$280,000
404 PARLIAMENT Road, Martinez, GA 30907
4beds
2,092sqft
Single Family Residence
Built in 1969
0.44 Acres Lot
$301,000 Zestimate®
$134/sqft
$2,070 Estimated rent
Home value
$301,000
$286,000 - $316,000
$2,070/mo
Zestimate® history
Loading...
Owner options
Explore your selling options
What's special
Welcome home to 404 Parliament Road in West Hampton Neighborhood. This newly renovated, tri-level, brick home sits on almost a half acre corner lot and features 2092 sq ft, 4 bedrooms, 2.5 bathrooms, and a double attached garage. The rocking chair front porch features a custom built swing and a great view of the quiet street. The foyer leads directly to a large living room with a built in bookcase with glass doors and lower cabinet storage. The kitchen has been fully renovated and features crushed quartz countertops, new stainless appliances, new cabinets, and under cabinet lighting. The kitchen is open to the dining room on one end and the breakfast area on the other side. The breakfast area overlooks the overlooks a large family room with new epoxy flooring with a lifetime warranty. All new flooring throughout the home was installed with sound reducing underlayment to reduce noise. All bedrooms are located upstairs and the bathrooms have been updated with new fixtures. New lighting has been installed throughout the home and lights can be adjusted to warm, white, or cool. In the backyard, you will find a greenhouse that will convey with the property as well as mature landscaping.
Zillow last checked: 8 hours ago
Listing updated: December 29, 2024 at 01:23am
Listed by:
Rose Evans 706-339-6353,
Evans Real Estate Group
Bought with:
Rose Evans, 263031
Evans Real Estate Group
Source: Hive MLS,MLS#: 516012
Facts & features
Interior
Bedrooms & bathrooms
- Bedrooms: 4
- Bathrooms: 3
- Full bathrooms: 2
- 1/2 bathrooms: 1
Primary bedroom
- Level: Upper
- Dimensions: 13 x 15
Bedroom 2
- Level: Upper
- Dimensions: 10 x 11
Bedroom 3
- Level: Upper
- Dimensions: 10 x 11
Bedroom 4
- Level: Upper
- Dimensions: 10 x 11
Primary bathroom
- Level: Upper
- Dimensions: 8 x 10
Breakfast room
- Level: Main
- Dimensions: 8 x 11
Dining room
- Level: Main
- Dimensions: 11 x 11
Family room
- Level: Lower
- Dimensions: 11 x 23
Kitchen
- Level: Main
- Dimensions: 10 x 11
Living room
- Level: Main
- Dimensions: 12 x 20
Heating
- Forced Air, Natural Gas
Cooling
- Ceiling Fan(s), Central Air
Appliances
- Included: Dishwasher
Features
- Attic: Pull Down Stairs
- Has fireplace: No
Interior area
- Total structure area: 2,092
- Total interior livable area: 2,092 sqft
Property
Parking
- Total spaces: 2
- Parking features: Attached, Garage
- Garage spaces: 2
Lot
- Size: 0.44 Acres
- Dimensions: 177' x 84' x 109' x 158' x 17'
Details
- Parcel number: 082C073
Construction
Type & style
- Home type: SingleFamily
- Architectural style: Split Level
- Property subtype: Single Family Residence
Materials
- Brick, Vinyl Siding
- Foundation: Crawl Space
- Roof: Composition
Condition
- New construction: No
- Year built: 1969
Utilities & green energy
- Sewer: Public Sewer
- Water: Public
Community & neighborhood
Location
- Region: Martinez
- Subdivision: West Hampton
Other
Other facts
- Listing agreement: Exclusive Right To Sell
Price history
| Date | Event | Price |
|---|---|---|
| 7/28/2023 | Sold | $280,000-1.8%$134/sqft |
Source: | ||
| 7/18/2023 | Pending sale | $285,000$136/sqft |
Source: | ||
| 7/8/2023 | Contingent | $285,000$136/sqft |
Source: | ||
| 6/15/2023 | Price change | $285,000-5%$136/sqft |
Source: | ||
| 5/29/2023 | Listed for sale | $299,900$143/sqft |
Source: | ||
Public tax history
| Year | Property taxes | Tax assessment |
|---|---|---|
| 2024 | $2,857 +26% | $280,000 +29.1% |
| 2023 | $2,268 +11.3% | $216,922 +14% |
| 2022 | $2,037 +2.9% | $190,360 +7.7% |
Find assessor info on the county website
Neighborhood: 30907
Nearby schools
GreatSchools rating
- 8/10Stevens Creek Elementary SchoolGrades: PK-5Distance: 1.8 mi
- 8/10Stallings Island Middle SchoolGrades: 6-8Distance: 2.4 mi
- 9/10Lakeside High SchoolGrades: 9-12Distance: 2.1 mi
Schools provided by the listing agent
- Elementary: Stevens Creek
- Middle: Stallings Island
- High: Lakeside
Source: Hive MLS. This data may not be complete. We recommend contacting the local school district to confirm school assignments for this home.

Get pre-qualified for a loan
At Zillow Home Loans, we can pre-qualify you in as little as 5 minutes with no impact to your credit score.An equal housing lender. NMLS #10287.
Sell for more on Zillow
Get a free Zillow Showcase℠ listing and you could sell for .
$301,000
2% more+ $6,020
With Zillow Showcase(estimated)
$307,020

