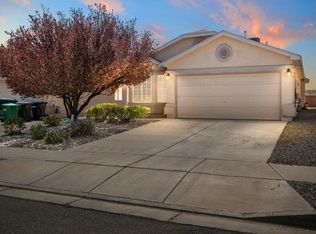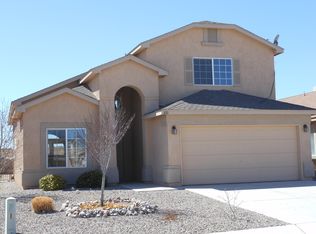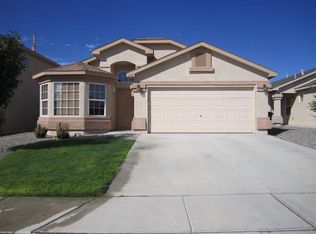Sold
Price Unknown
404 Peaceful Meadows Dr NE, Rio Rancho, NM 87144
3beds
1,596sqft
Single Family Residence
Built in 2007
5,227.2 Square Feet Lot
$-- Zestimate®
$--/sqft
$2,045 Estimated rent
Home value
Not available
Estimated sales range
Not available
$2,045/mo
Zestimate® history
Loading...
Owner options
Explore your selling options
What's special
Welcome to this beautifully maintained 3-bedroom, 2-bathroom home located in the desirable Northern Meadows neighborhood. This property features an open floorplan that seamlessly blends living, dining, and kitchen areas--perfect for both relaxing and entertaining. Enjoy cozy evenings by the fireplace in the spacious living room, and retreat to the master suite, complete with a luxurious garden tub, walk-in shower, and ample walk-in closet space. The backyard is fully landscaped and includes a tranquil fountain, offering a peaceful outdoor escape. This home is a fantastic investment opportunity with reliable tenants already in place. Whether you're looking to expand your portfolio or find a future forever home, this property has it all!
Zillow last checked: 8 hours ago
Listing updated: September 08, 2025 at 10:33am
Listed by:
Melissa T. Warren 505-331-2665,
HomeSmart Realty Pros,
Anthony W. Weber 505-350-9297,
HomeSmart Realty Pros
Bought with:
Melissa T. Warren, 53264
HomeSmart Realty Pros
Anthony W. Weber, 53125
HomeSmart Realty Pros
Source: SWMLS,MLS#: 1088553
Facts & features
Interior
Bedrooms & bathrooms
- Bedrooms: 3
- Bathrooms: 2
- Full bathrooms: 2
Primary bedroom
- Level: Main
- Area: 224
- Dimensions: 16 x 14
Kitchen
- Level: Main
- Area: 88
- Dimensions: 11 x 8
Living room
- Level: Main
- Area: 270
- Dimensions: 18 x 15
Heating
- Central, Forced Air
Cooling
- Refrigerated
Appliances
- Included: Dishwasher, Disposal, Microwave, Refrigerator
- Laundry: Electric Dryer Hookup, Propane Dryer Hookup
Features
- Ceiling Fan(s), Main Level Primary, Walk-In Closet(s)
- Flooring: Carpet, Tile
- Windows: Thermal Windows
- Has basement: No
- Number of fireplaces: 1
- Fireplace features: Gas Log
Interior area
- Total structure area: 1,596
- Total interior livable area: 1,596 sqft
Property
Parking
- Total spaces: 2
- Parking features: Attached, Garage
- Attached garage spaces: 2
Features
- Levels: One
- Stories: 1
- Patio & porch: Covered, Patio
- Exterior features: Fence
- Fencing: Back Yard
Lot
- Size: 5,227 sqft
- Features: Xeriscape
Details
- Additional structures: None
- Parcel number: R145001
- Zoning description: R-1
Construction
Type & style
- Home type: SingleFamily
- Property subtype: Single Family Residence
Materials
- Frame, Stucco
- Foundation: Block, Permanent
- Roof: Pitched,Shingle
Condition
- Resale
- New construction: No
- Year built: 2007
Details
- Builder name: Dr Horton
Utilities & green energy
- Sewer: Public Sewer
- Water: Public
- Utilities for property: Electricity Connected, Natural Gas Connected, Phone Connected, Sewer Connected, Water Connected
Green energy
- Energy generation: None
- Water conservation: Water-Smart Landscaping
Community & neighborhood
Location
- Region: Rio Rancho
HOA & financial
Other financial information
- Total actual rent: 1650
Other
Other facts
- Listing terms: Cash,Conventional
- Road surface type: Asphalt
Price history
| Date | Event | Price |
|---|---|---|
| 9/4/2025 | Sold | -- |
Source: | ||
| 8/2/2025 | Pending sale | $320,000$201/sqft |
Source: | ||
| 7/26/2025 | Listed for sale | $320,000+88.2%$201/sqft |
Source: | ||
| 11/17/2021 | Listing removed | -- |
Source: Zillow Rental Network Premium Report a problem | ||
| 11/3/2021 | Listed for rent | $1,575+16.7%$1/sqft |
Source: Zillow Rental Network Premium Report a problem | ||
Public tax history
| Year | Property taxes | Tax assessment |
|---|---|---|
| 2025 | $3,277 -0.3% | $93,914 +3% |
| 2024 | $3,286 +2.6% | $91,178 +3% |
| 2023 | $3,202 +79.6% | $88,523 +81.5% |
Find assessor info on the county website
Neighborhood: Northern Meadows
Nearby schools
GreatSchools rating
- 4/10Cielo Azul Elementary SchoolGrades: K-5Distance: 1.3 mi
- 7/10Rio Rancho Middle SchoolGrades: 6-8Distance: 4.8 mi
- 7/10V Sue Cleveland High SchoolGrades: 9-12Distance: 4.8 mi


