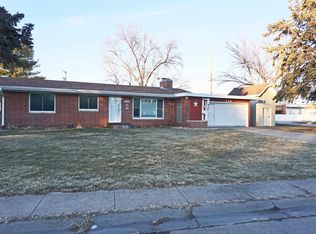EAST PARK THREE BEDROOM, TWO BATHROOM, MOVE-IN READY HOME IS AVAILABLE NOW! THIS WELL CARED FOR RANCH STYLE HOME, FEATURES TWP BEDROOMS, FULL BATHROOM, LIVING ROOM, AND KITCHEN ON THE MAIN LEVEL. FAMILY ROOM, THIRD BEDROOM, AND BONUS ROOM IN THE BASEMENT. LARGE BACKYARD AND PATIO AS WELL AS AN OVERSIZED DETACHED GARAGE ADD SO MUCH MORE TO THIS BEAUTIFUL HOME. LISTING AGENT IS RELATED TO THE SELLER AND IS A LICENSED REAL ESTATE AGENT IN THE STATE OF NEBRASKA. CLOSING MUST BE AFTER 12/19/2022 BUT NO LATER THAN 12/31/2022
This property is off market, which means it's not currently listed for sale or rent on Zillow. This may be different from what's available on other websites or public sources.
