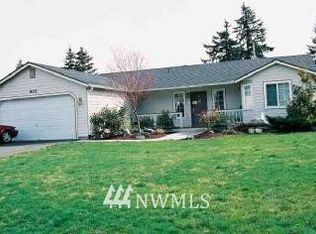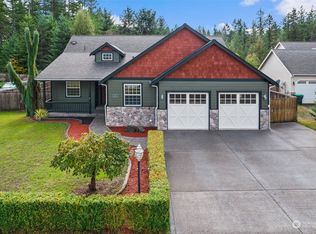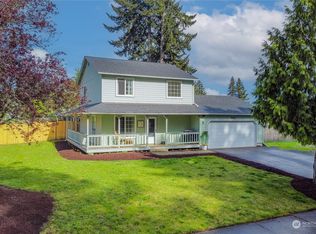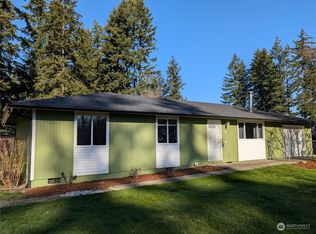Sold
Listed by:
Robbi-Ann McCarver,
The Agents Real Estate Group,
Socoro Caro-Grant,
The Agents Real Estate Group
Bought with: John L. Scott Lacey
$525,000
404 Raintree Loop SE, Rainier, WA 98576
3beds
1,830sqft
Single Family Residence
Built in 2008
0.3 Acres Lot
$525,800 Zestimate®
$287/sqft
$2,517 Estimated rent
Home value
$525,800
$489,000 - $563,000
$2,517/mo
Zestimate® history
Loading...
Owner options
Explore your selling options
What's special
Private. Peaceful. Perfect. This custom-built RAMBLER offers the ideal blend of comfort and functionality on a beautifully landscaped 1/3 acre lot. From the moment you enter the grand foyer, you'll be captivated by the spacious layout and thoughtful design. The well-appointed kitchen offers generous counter space, abundant cabinetry, and seamless functionality. Retreat to the expansive primary suite, featuring a spa-inspired bath and a walk-in closet with built-in cabinetry for ultimate organization. Two additional oversized bedrooms share a full bath, offering space and privacy for guests. A/C, heat pump, RV parking, 3 car garage, sprinkler system, retractable awning, covered patio, wired for generator, HUGE storage shed, minutes to JBLM!
Zillow last checked: 8 hours ago
Listing updated: October 31, 2025 at 04:07am
Listed by:
Robbi-Ann McCarver,
The Agents Real Estate Group,
Socoro Caro-Grant,
The Agents Real Estate Group
Bought with:
Quincy Qualls, 97492
John L. Scott Lacey
Source: NWMLS,MLS#: 2412399
Facts & features
Interior
Bedrooms & bathrooms
- Bedrooms: 3
- Bathrooms: 2
- Full bathrooms: 2
- Main level bathrooms: 2
- Main level bedrooms: 3
Primary bedroom
- Level: Main
Bedroom
- Level: Main
Bedroom
- Level: Main
Bathroom full
- Level: Main
Bathroom full
- Level: Main
Dining room
- Level: Main
Entry hall
- Level: Main
Kitchen with eating space
- Level: Main
Living room
- Level: Main
Utility room
- Level: Main
Heating
- Fireplace, Forced Air, Heat Pump, Radiant, Electric, Natural Gas
Cooling
- Central Air
Appliances
- Included: Dishwasher(s), Dryer(s), Microwave(s), Refrigerator(s), Stove(s)/Range(s), Washer(s)
Features
- Bath Off Primary, Ceiling Fan(s), Dining Room, Walk-In Pantry
- Flooring: Laminate, Vinyl, Carpet
- Windows: Double Pane/Storm Window
- Basement: None
- Number of fireplaces: 1
- Fireplace features: Gas, Main Level: 1, Fireplace
Interior area
- Total structure area: 1,830
- Total interior livable area: 1,830 sqft
Property
Parking
- Total spaces: 2
- Parking features: Driveway, Attached Garage, Off Street, RV Parking
- Attached garage spaces: 2
Features
- Levels: One
- Stories: 1
- Entry location: Main
- Patio & porch: Bath Off Primary, Ceiling Fan(s), Double Pane/Storm Window, Dining Room, Fireplace, Sprinkler System, Vaulted Ceiling(s), Walk-In Closet(s), Walk-In Pantry
Lot
- Size: 0.30 Acres
- Features: Curbs, Paved, Secluded, Sidewalk, Fenced-Fully, Gas Available, Green House, Outbuildings, Patio, RV Parking, Sprinkler System
- Topography: Level
- Residential vegetation: Garden Space
Details
- Parcel number: 70420000200
- Special conditions: Standard
Construction
Type & style
- Home type: SingleFamily
- Property subtype: Single Family Residence
Materials
- Cement Planked, Stone, Cement Plank
- Foundation: Poured Concrete
- Roof: Composition
Condition
- Year built: 2008
Utilities & green energy
- Electric: Company: PSE
- Sewer: Septic Tank, Company: Septic
- Water: Public, Company: City of Rainier
Community & neighborhood
Location
- Region: Rainier
- Subdivision: Rainier
Other
Other facts
- Listing terms: Cash Out,Conventional,FHA,USDA Loan,VA Loan
- Cumulative days on market: 46 days
Price history
| Date | Event | Price |
|---|---|---|
| 9/30/2025 | Sold | $525,000-4.5%$287/sqft |
Source: | ||
| 9/7/2025 | Pending sale | $549,950$301/sqft |
Source: | ||
| 7/24/2025 | Listed for sale | $549,950+23.3%$301/sqft |
Source: | ||
| 4/19/2021 | Sold | $446,000+3.7%$244/sqft |
Source: | ||
| 2/27/2021 | Pending sale | $429,900$235/sqft |
Source: | ||
Public tax history
| Year | Property taxes | Tax assessment |
|---|---|---|
| 2024 | $5,031 +0.8% | $484,900 -8.9% |
| 2023 | $4,990 +4.5% | $532,300 -0.6% |
| 2022 | $4,775 +5.9% | $535,700 +22.6% |
Find assessor info on the county website
Neighborhood: 98576
Nearby schools
GreatSchools rating
- 5/10Rainier Primary SchoolGrades: PK-5Distance: 0.7 mi
- 6/10Rainier Middle SchoolGrades: 6-8Distance: 0.6 mi
- 5/10Rainier Senior High SchoolGrades: 9-12Distance: 0.5 mi

Get pre-qualified for a loan
At Zillow Home Loans, we can pre-qualify you in as little as 5 minutes with no impact to your credit score.An equal housing lender. NMLS #10287.



