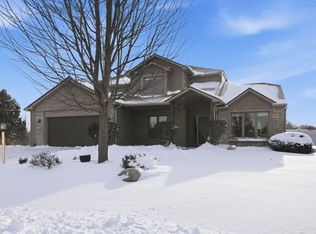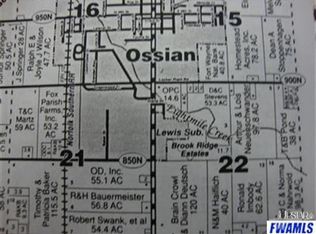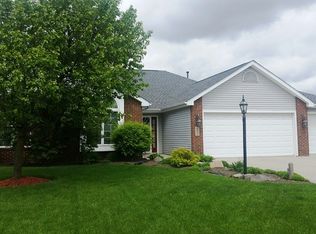Closed
Zestimate®
$280,000
404 Ridge Ct, Ossian, IN 46777
4beds
2,133sqft
Single Family Residence
Built in 1997
0.26 Acres Lot
$280,000 Zestimate®
$--/sqft
$2,163 Estimated rent
Home value
$280,000
Estimated sales range
Not available
$2,163/mo
Zestimate® history
Loading...
Owner options
Explore your selling options
What's special
Multiple Offers! Please have all offers in by 5pm, 8/12/2025. PRICE IMPROVEMENT AND UPDATES! Spacious 4-bedroom, 2.5-bath home located on a quiet corner lot in a desirable neighborhood. The primary suite is conveniently located on the main floor and features a fully renovated en-suite bath (2024) with new flooring, a walk-in tile shower, new toilet and a Grabill vanity. New paint in living room and hallway upstairs. Front door has been freshly painted and new carpet in the primary bedroom. The kitchen was remodeled in 2020 and includes quartz countertops, an enlarged island, sliding drawers in the cabinets and premium KitchenAid appliances. A bright, open living room filled with natural light flows into the dining area and kitchen.Enjoy year-round relaxation in the sunroom with the hot tub that stays with the home or unwind in the private backyard, perfect for outdoor gatherings or quiet evenings.Additional highlights include open-concept living spaces, and a well-maintained corner lot. Conveniently located near the park, elementary school and shopping. This home offers the ideal combination of comfort, style, and function.
Zillow last checked: 8 hours ago
Listing updated: September 15, 2025 at 07:18pm
Listed by:
Samual Haiflich 260-740-7299,
BKM Real Estate,
Lisa Haiflich,
BKM Real Estate
Bought with:
Staci Beverly, RB14042552
ERA Crossroads
Source: IRMLS,MLS#: 202521783
Facts & features
Interior
Bedrooms & bathrooms
- Bedrooms: 4
- Bathrooms: 3
- Full bathrooms: 2
- 1/2 bathrooms: 1
- Main level bedrooms: 1
Bedroom 1
- Level: Main
Bedroom 2
- Level: Upper
Dining room
- Level: Main
- Area: 130
- Dimensions: 13 x 10
Kitchen
- Level: Main
- Area: 208
- Dimensions: 16 x 13
Living room
- Level: Main
- Area: 323
- Dimensions: 19 x 17
Heating
- Natural Gas, Forced Air
Cooling
- Central Air
Appliances
- Included: Range/Oven Hook Up Gas, Dishwasher, Refrigerator, Washer, Dryer-Electric, Gas Range, Gas Water Heater, Water Softener Owned
- Laundry: Electric Dryer Hookup, Main Level, Washer Hookup
Features
- 1st Bdrm En Suite, Walk-In Closet(s), Stand Up Shower, Tub/Shower Combination, Main Level Bedroom Suite
- Flooring: Carpet, Tile, Vinyl
- Has basement: No
- Number of fireplaces: 1
- Fireplace features: Living Room
Interior area
- Total structure area: 2,133
- Total interior livable area: 2,133 sqft
- Finished area above ground: 2,133
- Finished area below ground: 0
Property
Parking
- Total spaces: 2
- Parking features: Attached, Garage Door Opener, Concrete
- Attached garage spaces: 2
- Has uncovered spaces: Yes
Features
- Levels: Two
- Stories: 2
- Patio & porch: Patio, Porch Covered
- Has spa: Yes
- Spa features: Private
- Fencing: None
Lot
- Size: 0.26 Acres
- Dimensions: 83X137
- Features: Corner Lot, City/Town/Suburb
Details
- Parcel number: 900222501039.000009
Construction
Type & style
- Home type: SingleFamily
- Architectural style: Traditional
- Property subtype: Single Family Residence
Materials
- Brick, Vinyl Siding
- Foundation: Slab
- Roof: Shingle
Condition
- New construction: No
- Year built: 1997
Utilities & green energy
- Gas: NIPSCO
- Sewer: City
- Water: City
Community & neighborhood
Location
- Region: Ossian
- Subdivision: Brook Ridge / Brookridge
HOA & financial
HOA
- Has HOA: Yes
- HOA fee: $176 annually
Other
Other facts
- Listing terms: Cash,Conventional,FHA,USDA Loan
Price history
| Date | Event | Price |
|---|---|---|
| 9/12/2025 | Sold | $280,000-6.4% |
Source: | ||
| 8/13/2025 | Pending sale | $299,000 |
Source: | ||
| 8/4/2025 | Price change | $299,000-9.4% |
Source: | ||
| 6/9/2025 | Listed for sale | $330,000+105% |
Source: | ||
| 9/7/2000 | Sold | $161,000$75/sqft |
Source: Public Record Report a problem | ||
Public tax history
| Year | Property taxes | Tax assessment |
|---|---|---|
| 2024 | $1,584 -3.4% | $271,200 +13.7% |
| 2023 | $1,641 +10.8% | $238,500 +1% |
| 2022 | $1,481 +27.6% | $236,200 +7.6% |
Find assessor info on the county website
Neighborhood: 46777
Nearby schools
GreatSchools rating
- 8/10Ossian ElementaryGrades: PK-5Distance: 0.7 mi
- 7/10Norwell Middle SchoolGrades: 6-8Distance: 3.4 mi
- 8/10Norwell High SchoolGrades: 9-12Distance: 3.4 mi
Schools provided by the listing agent
- Elementary: Ossian
- Middle: Norwell
- High: Norwell
- District: Northern Wells Community
Source: IRMLS. This data may not be complete. We recommend contacting the local school district to confirm school assignments for this home.
Get pre-qualified for a loan
At Zillow Home Loans, we can pre-qualify you in as little as 5 minutes with no impact to your credit score.An equal housing lender. NMLS #10287.


