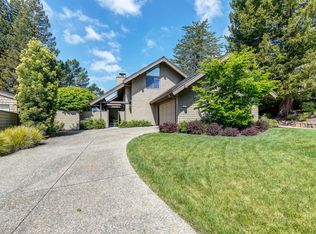Sold for $1,498,000
$1,498,000
404 Ridge Gate Rd, Orinda, CA 94563
3beds
2,212sqft
Single Family Residence, Residential
Built in 1980
7,344 Square Feet Lot
$1,454,000 Zestimate®
$677/sqft
$6,006 Estimated rent
Home value
$1,454,000
$1.38M - $1.53M
$6,006/mo
Zestimate® history
Loading...
Owner options
Explore your selling options
What's special
Welcome to 404 Ridge Gate Rd, a beautifully single-level home nestled on one of Orindawoods most desirable cul-de-sacs. This inviting residence offers 2,212 sq ft of comfortable living space, featuring 3 spacious bedrooms and 2 modern bathrooms. Step inside to discover dramatic interiors filled with natural light, thanks to an elevated setting that provides both outstanding views and ultimate privacy. The versatile floor plan includes a flexible third bedroom that can easily serve as a den or home office, seamlessly connecting indoor living with the fabulous outdoor patios and gardens perfect for entertaining or relaxing in a tranquil environment. Enjoy the convenience of a two-car garage, central air, and forced air heating. The home sits on a terraced, fenced lot, offering both front and back yard spaces for gardening, play, or outdoor gatherings. Located minutes from top-rated Orinda schools, parks, and local amenities, this property combines peaceful living with easy access to everything Orinda has to offer. Don't miss your chance to own this exceptional home in a sought-after neighborhood. Schedule your private tour today and experience the best of Orinda living!
Zillow last checked: 8 hours ago
Listing updated: December 06, 2025 at 11:36pm
Listed by:
Mariaelena Diaz 02034560 510-376-3634,
eXp Realty of California Inc 888-584-9427
Bought with:
Jill Carrigan, 01272525
The GRUBB Company
Source: MLSListings Inc,MLS#: ML82019968
Facts & features
Interior
Bedrooms & bathrooms
- Bedrooms: 3
- Bathrooms: 2
- Full bathrooms: 2
Dining room
- Features: DiningArea
Family room
- Features: SeparateFamilyRoom
Heating
- Central Forced Air Gas
Cooling
- Central Air
Features
- Flooring: Carpet, Wood
- Fireplace features: Living Room
Interior area
- Total structure area: 2,212
- Total interior livable area: 2,212 sqft
Property
Parking
- Total spaces: 2
- Parking features: Attached
- Attached garage spaces: 2
Features
- Stories: 1
Lot
- Size: 7,344 sqft
Details
- Parcel number: 2602930030
- Zoning: R-1
- Special conditions: Standard
Construction
Type & style
- Home type: SingleFamily
- Property subtype: Single Family Residence, Residential
Materials
- Foundation: Concrete Perimeter
- Roof: Shingle
Condition
- New construction: No
- Year built: 1980
Utilities & green energy
- Gas: PublicUtilities
- Sewer: Public Sewer
- Water: Public
- Utilities for property: Public Utilities, Water Public
Community & neighborhood
Location
- Region: Orinda
HOA & financial
HOA
- Has HOA: Yes
- HOA fee: $365 monthly
Other
Other facts
- Listing agreement: ExclusiveRightToSell
Price history
| Date | Event | Price |
|---|---|---|
| 12/2/2025 | Sold | $1,498,000$677/sqft |
Source: | ||
| 11/4/2025 | Contingent | $1,498,000$677/sqft |
Source: | ||
| 9/3/2025 | Listed for sale | $1,498,000-11.1%$677/sqft |
Source: | ||
| 9/1/2025 | Listing removed | $1,685,000$762/sqft |
Source: | ||
| 8/23/2025 | Listed for sale | $1,685,000$762/sqft |
Source: | ||
Public tax history
| Year | Property taxes | Tax assessment |
|---|---|---|
| 2025 | $12,444 +1.6% | $917,147 +2% |
| 2024 | $12,250 +1.7% | $899,165 +2% |
| 2023 | $12,047 -44.6% | $881,535 -49.4% |
Find assessor info on the county website
Neighborhood: 94563
Nearby schools
GreatSchools rating
- 8/10Wagner Ranch Elementary SchoolGrades: K-5Distance: 1.4 mi
- 8/10Orinda Intermediate SchoolGrades: 6-8Distance: 3.3 mi
- 10/10Miramonte High SchoolGrades: 9-12Distance: 4 mi
Schools provided by the listing agent
- District: OrindaUnionElementary
Source: MLSListings Inc. This data may not be complete. We recommend contacting the local school district to confirm school assignments for this home.
Get a cash offer in 3 minutes
Find out how much your home could sell for in as little as 3 minutes with a no-obligation cash offer.
Estimated market value
$1,454,000
