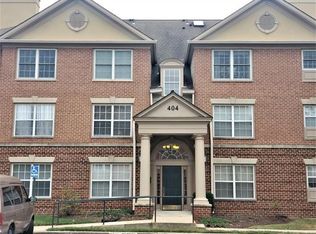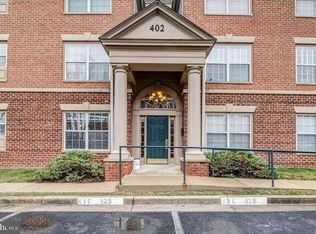Sold for $365,000 on 08/26/25
$365,000
404 Ridgepoint Pl APT 12, Gaithersburg, MD 20878
2beds
1,099sqft
Condominium
Built in 1993
-- sqft lot
$367,300 Zestimate®
$332/sqft
$2,329 Estimated rent
Home value
$367,300
$338,000 - $400,000
$2,329/mo
Zestimate® history
Loading...
Owner options
Explore your selling options
What's special
Welcome to this recently updated two-bedroom, two-bath, terrace-level residence in the sought-after Kentlands View Condominium community. A desirable corner unit, this home is bathed in natural light throughout the day and has been freshly painted and thoughtfully updated to blend modern comfort with timeless style. The open-concept floor plan features a beautifully renovated kitchen appointed with sleek cabinetry, quartz calacatta countertops, stainless steel appliances and a generous breakfast bar with pendant lighting and additional seating, ideal for casual dining or entertaining. The dining area flows effortlessly into a spacious living room anchored by a wood-burning fireplace and offering direct access to a private patio, creating a seamless indoor–outdoor living experience. The serene primary suite includes a renovated en-suite bath with a walk-in glass enclosed shower, dual vanities and a custom-designed walk-in closet. The well-proportioned second bedroom features brand-new carpeting and access to the adjacent full bath, making it perfect for guests or a home office. Additional highlights include custom closet systems throughout, in-unit laundry with a full-size washer and dryer and ample storage space. Nestled in the heart of Gaithersburg, The Kentlands is a nationally acclaimed neighborhood emphasizing walkability, community engagement and architectural charm. The community features a rich blend of residences, schools, parks, and green spaces, all centered around a lively town core. Residents enjoy a full calendar of events, ranging from open-air concerts to seasonal festivals and 5Ks, alongside unparalleled access to recreational and lifestyle amenities such as leisure and lap pools, pickleball and tennis courts, basketball courts, a state-of-the-art fitness center and a newly updated playground. The residence is also conveniently located near major commuter routes, including I-270 and Route 28, providing excellent regional access. With its welcoming atmosphere, exceptional convenience and enduring appeal, The Kentlands offers a distinctive quality of life rarely found in suburban settings.
Zillow last checked: 8 hours ago
Listing updated: August 27, 2025 at 06:08am
Listed by:
Marian Rosaaen 202-448-9002,
Compass
Bought with:
Stacy Hurney, 675593
The List Realty
Source: Bright MLS,MLS#: MDMC2194068
Facts & features
Interior
Bedrooms & bathrooms
- Bedrooms: 2
- Bathrooms: 2
- Full bathrooms: 2
- Main level bathrooms: 2
- Main level bedrooms: 2
Primary bedroom
- Features: Balcony Access, Ceiling Fan(s), Window Treatments, Walk-In Closet(s), Primary Bedroom - Sitting Area, Flooring - HardWood, Lighting - Ceiling, Attached Bathroom
- Level: Main
Bedroom 1
- Features: Window Treatments, Lighting - Ceiling, Ceiling Fan(s), Flooring - Carpet
- Level: Main
Primary bathroom
- Features: Lighting - Wall sconces, Recessed Lighting, Flooring - Ceramic Tile, Double Sink, Countertop(s) - Ceramic, Countertop(s) - Solid Surface, Bathroom - Walk-In Shower, Bathroom - Stall Shower
- Level: Main
Bathroom 1
- Features: Recessed Lighting, Lighting - Wall sconces, Flooring - Ceramic Tile, Countertop(s) - Solid Surface, Bathroom - Tub Shower
- Level: Main
Dining room
- Features: Window Treatments, Living/Dining Room Combo, Lighting - Ceiling, Flooring - HardWood, Dining Area, Chair Rail
- Level: Main
Kitchen
- Features: Breakfast Bar, Countertop(s) - Quartz, Flooring - HardWood, Kitchen - Electric Cooking, Lighting - Pendants, Recessed Lighting, Window Treatments
- Level: Main
Living room
- Features: Window Treatments, Dining Area, Fireplace - Wood Burning, Flooring - HardWood, Flooring - Solid Hardwood, Recessed Lighting, Living/Dining Room Combo
- Level: Main
Heating
- Forced Air, Electric
Cooling
- Central Air, Electric
Appliances
- Included: Dishwasher, Disposal, Dryer, Ice Maker, Microwave, Self Cleaning Oven, Oven/Range - Electric, Refrigerator, Water Heater, Washer/Dryer Stacked, Washer, Stainless Steel Appliance(s), Range Hood, Electric Water Heater
- Laundry: Main Level, Has Laundry, Dryer In Unit, Washer In Unit, In Unit
Features
- Bathroom - Tub Shower, Bathroom - Stall Shower, Ceiling Fan(s), Chair Railings, Combination Dining/Living, Combination Kitchen/Dining, Dining Area, Entry Level Bedroom, Open Floorplan, Recessed Lighting, Upgraded Countertops, Walk-In Closet(s), Dry Wall
- Flooring: Wood, Hardwood, Carpet, Ceramic Tile
- Doors: Sliding Glass
- Windows: Double Hung, Double Pane Windows, Bay/Bow, Sliding, Vinyl Clad, Window Treatments
- Has basement: No
- Number of fireplaces: 1
- Fireplace features: Corner, Glass Doors, Wood Burning
- Common walls with other units/homes: 1 Common Wall
Interior area
- Total structure area: 1,099
- Total interior livable area: 1,099 sqft
- Finished area above ground: 1,099
- Finished area below ground: 0
Property
Parking
- Total spaces: 1
- Parking features: Asphalt, Assigned, Lighted, Limited Common Elements, Surface, Private, Permit Included, Paved, Parking Space Conveys, Off Street
- Has uncovered spaces: Yes
- Details: Assigned Parking
Accessibility
- Accessibility features: Doors - Swing In, No Stairs, Accessible Entrance
Features
- Levels: One
- Stories: 1
- Patio & porch: Patio, Terrace
- Exterior features: Play Area, Play Equipment, Sidewalks, Sport Court, Street Lights, Tennis Court(s), Lighting
- Pool features: Community
- Has view: Yes
- View description: Street, Garden
Lot
- Features: Suburban
Details
- Additional structures: Above Grade, Below Grade
- Parcel number: 160903037312
- Zoning: MXD
- Special conditions: Standard
Construction
Type & style
- Home type: Condo
- Architectural style: Traditional
- Property subtype: Condominium
- Attached to another structure: Yes
Materials
- Brick, Frame
- Foundation: Slab
- Roof: Asphalt,Shingle
Condition
- New construction: No
- Year built: 1993
Utilities & green energy
- Sewer: Public Sewer
- Water: Public
- Utilities for property: Natural Gas Available, Electricity Available, Sewer Available, Water Available
Community & neighborhood
Security
- Security features: Exterior Cameras, Fire Alarm, Main Entrance Lock, Monitored, Fire Sprinkler System
Community
- Community features: Pool
Location
- Region: Gaithersburg
- Subdivision: The Kentlands
- Municipality: City of Gaithersburg
HOA & financial
HOA
- Has HOA: No
- Amenities included: Basketball Court, Clubhouse, Common Grounds, Community Center, Fitness Center, Picnic Area, Pool, Recreation Facilities, Reserved/Assigned Parking, Tennis Court(s), Tot Lots/Playground
- Services included: Common Area Maintenance, Maintenance Structure, Health Club, Lawn Care Front, Lawn Care Rear, Lawn Care Side, Maintenance Grounds, Management, Pest Control, Pool(s), Recreation Facility, Reserve Funds, Road Maintenance, Sewer, Snow Removal, Trash, Water, Other
- Association name: Kentlands View Condominium Association
Other fees
- Condo and coop fee: $570 monthly
Other
Other facts
- Listing agreement: Exclusive Right To Sell
- Listing terms: Conventional,Cash,FHA,VA Loan
- Ownership: Condominium
- Road surface type: Black Top
Price history
| Date | Event | Price |
|---|---|---|
| 8/26/2025 | Sold | $365,000$332/sqft |
Source: | ||
| 8/16/2025 | Contingent | $365,000$332/sqft |
Source: | ||
| 8/8/2025 | Listed for sale | $365,000+21.7%$332/sqft |
Source: | ||
| 4/27/2018 | Sold | $300,000-16.7%$273/sqft |
Source: Public Record Report a problem | ||
| 3/7/2006 | Sold | $360,000+188%$328/sqft |
Source: Public Record Report a problem | ||
Public tax history
| Year | Property taxes | Tax assessment |
|---|---|---|
| 2025 | $3,652 -8% | $325,000 +6.6% |
| 2024 | $3,969 +7.5% | $305,000 +7% |
| 2023 | $3,692 +4.7% | $285,000 +1.8% |
Find assessor info on the county website
Neighborhood: Kentlands
Nearby schools
GreatSchools rating
- 7/10Rachel Carson Elementary SchoolGrades: PK-5Distance: 0.4 mi
- 6/10Lakelands Park Middle SchoolGrades: 6-8Distance: 1 mi
- 8/10Quince Orchard High SchoolGrades: 9-12Distance: 0.6 mi
Schools provided by the listing agent
- District: Montgomery County Public Schools
Source: Bright MLS. This data may not be complete. We recommend contacting the local school district to confirm school assignments for this home.

Get pre-qualified for a loan
At Zillow Home Loans, we can pre-qualify you in as little as 5 minutes with no impact to your credit score.An equal housing lender. NMLS #10287.
Sell for more on Zillow
Get a free Zillow Showcase℠ listing and you could sell for .
$367,300
2% more+ $7,346
With Zillow Showcase(estimated)
$374,646
