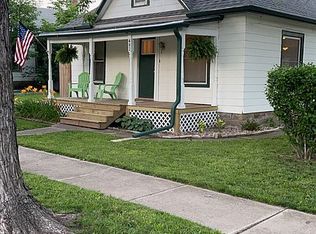Sold
Price Unknown
404 Rural St, Emporia, KS 66801
4beds
1,860sqft
Single Family Residence, Residential
Built in 1900
4,356 Square Feet Lot
$160,400 Zestimate®
$--/sqft
$1,490 Estimated rent
Home value
$160,400
Estimated sales range
Not available
$1,490/mo
Zestimate® history
Loading...
Owner options
Explore your selling options
What's special
Not seller fault, buyer back out. New sewer line and ac compressor replaced. If you're looking for a home that offers both style and functionality, this completely remodeled 4-bedroom, 2-story home is the perfect fit. With a focus on spacious indoor living, this home delivers a modern, comfortable atmosphere while offering a minimal yard to maintain – ideal for those who prefer to spend more time enjoying their living space than working outside. Plenty of room for a growing family or those who need extra space for a home office or guest rooms. The two-story design maximizes space, ensuring everyone has their own area to relax. Enjoy large living areas, perfect for any lifestyle. If you don’t want a huge yard to manage but still enjoy the outdoors, this home offers just the right amount of space – big enough for relaxation, but small enough to keep things low-maintenance.
Zillow last checked: 8 hours ago
Listing updated: August 08, 2025 at 01:34pm
Listed by:
Yesenia Ocampo 620-757-2296,
RE/MAX EK Real Estate
Bought with:
Yesenia Ocampo, 00248285
RE/MAX EK Real Estate
Source: Sunflower AOR,MLS#: 238156
Facts & features
Interior
Bedrooms & bathrooms
- Bedrooms: 4
- Bathrooms: 2
- Full bathrooms: 2
Primary bedroom
- Level: Upper
- Area: 218.75
- Dimensions: 12.5x17.5
Bedroom 2
- Level: Main
- Area: 138.6
- Dimensions: 9x15.4
Bedroom 3
- Level: Upper
- Area: 138.6
- Dimensions: 13.2x10.5
Bedroom 4
- Level: Upper
- Area: 159.3
- Dimensions: 11.8x13.5
Kitchen
- Level: Main
- Area: 324.63
- Dimensions: 18.55 x 17.5
Laundry
- Level: Main
- Area: 72
- Dimensions: 7.2 x 10
Living room
- Level: Main
- Area: 298.2
- Dimensions: 21.3 x 14
Heating
- Electric
Cooling
- Central Air
Appliances
- Included: Oven, Refrigerator
- Laundry: Main Level
Features
- Flooring: Carpet
- Basement: Crawl Space
- Has fireplace: No
Interior area
- Total structure area: 1,860
- Total interior livable area: 1,860 sqft
- Finished area above ground: 1,860
- Finished area below ground: 0
Property
Features
- Levels: Two
- Patio & porch: Covered
Lot
- Size: 4,356 sqft
- Dimensions: 32 x 130
Details
- Parcel number: R12388
- Special conditions: Standard,Arm's Length
Construction
Type & style
- Home type: SingleFamily
- Property subtype: Single Family Residence, Residential
Condition
- Year built: 1900
Utilities & green energy
- Water: Public
Community & neighborhood
Location
- Region: Emporia
- Subdivision: Other
Price history
| Date | Event | Price |
|---|---|---|
| 8/8/2025 | Sold | -- |
Source: | ||
| 7/22/2025 | Pending sale | $169,900$91/sqft |
Source: | ||
| 7/5/2025 | Price change | $169,900-2.9%$91/sqft |
Source: | ||
| 4/28/2025 | Listed for sale | $175,000$94/sqft |
Source: | ||
| 4/5/2025 | Pending sale | $175,000$94/sqft |
Source: | ||
Public tax history
| Year | Property taxes | Tax assessment |
|---|---|---|
| 2025 | -- | $19,470 +7.2% |
| 2024 | $2,896 -1.8% | $18,158 +0.4% |
| 2023 | $2,949 +11.5% | $18,090 +8% |
Find assessor info on the county website
Neighborhood: 66801
Nearby schools
GreatSchools rating
- 3/10Riverside Elementary SchoolGrades: PK-8Distance: 0.6 mi
- 5/10Emporia High SchoolGrades: 9-12Distance: 2.3 mi
- 5/10Emporia Middle SchoolGrades: 6-8Distance: 2.6 mi
Schools provided by the listing agent
- Elementary: Riverside Elementary School/USD 253
- Middle: Emporia Middle School/USD 253
- High: Emporia High School/USD 253
Source: Sunflower AOR. This data may not be complete. We recommend contacting the local school district to confirm school assignments for this home.
