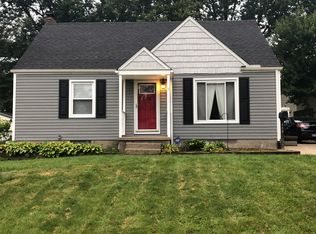Sold for $210,000
$210,000
404 Rutland St, Akron, OH 44305
3beds
1,574sqft
Single Family Residence
Built in 1957
8,367.88 Square Feet Lot
$214,200 Zestimate®
$133/sqft
$1,358 Estimated rent
Home value
$214,200
$203,000 - $225,000
$1,358/mo
Zestimate® history
Loading...
Owner options
Explore your selling options
What's special
Beautifully updated 3-bedroom,1.5 bath Cape-style home is loaded with charm, space, and modern upgrades. Step onto the large front porch with a no-maintenance composite deck, perfect for relaxing outdoors. Inside you will find a large living room with refinished hardwood flooring. Enjoy a bright, efficient new kitchen with granite counters, stainless appliances, new cabinets and tile flooring. The 2 bedrooms on the first floor have brand new carpeting. The full bath on the main level has also been updated.
Upstairs is a large bedroom with two closets and a half bath making that space a nice retreat area. Extra insulation has been added to the crawl spaces as well. The finished lower level adds more living space and has new carpeting and a woodburning stove making this a great space for a family room. The oversized 2 car garage offer extra space for hobbies or storage. An extra wide, freshly coated driveway for additional parking. The interior has been freshly painted. 2 new storm doors were also just added. With tons of updates throughout, this home is in move in ready shape. Seller is also offering a home warranty for peace of mind.
Zillow last checked: 8 hours ago
Listing updated: November 19, 2025 at 04:08pm
Listed by:
Susane Sampson 330-715-0719 susanesampson@howardhanna.com,
Howard Hanna
Bought with:
Frank J Slemc, 2014003196
CENTURY 21 Asa Cox Homes
Source: MLS Now,MLS#: 5151597Originating MLS: Akron Cleveland Association of REALTORS
Facts & features
Interior
Bedrooms & bathrooms
- Bedrooms: 3
- Bathrooms: 2
- Full bathrooms: 1
- 1/2 bathrooms: 1
- Main level bathrooms: 1
- Main level bedrooms: 2
Primary bedroom
- Description: Flooring: Carpet
- Level: Second
- Dimensions: 15 x 12
Bedroom
- Description: Flooring: Carpet
- Level: First
- Dimensions: 11 x 11
Bedroom
- Description: Flooring: Carpet
- Level: First
- Dimensions: 12 x 9
Eat in kitchen
- Description: Flooring: Hardwood,Tile
- Level: First
- Dimensions: 16 x 9
Family room
- Description: Flooring: Carpet
- Features: Fireplace
- Level: Lower
- Dimensions: 32 x 11
Living room
- Description: Flooring: Hardwood,Wood
- Level: First
- Dimensions: 18 x 12
Heating
- Forced Air, Fireplace(s), Gas
Cooling
- Central Air
Appliances
- Included: Dishwasher, Range, Refrigerator
- Laundry: In Basement
Features
- Ceiling Fan(s), Eat-in Kitchen, Granite Counters, Natural Woodwork
- Basement: Finished
- Number of fireplaces: 1
- Fireplace features: Wood Burning Stove, Wood Burning
Interior area
- Total structure area: 1,574
- Total interior livable area: 1,574 sqft
- Finished area above ground: 1,224
- Finished area below ground: 350
Property
Parking
- Parking features: Drain, Detached, Electricity, Garage, Garage Door Opener
- Garage spaces: 2
Features
- Levels: One and One Half
- Patio & porch: Front Porch
- Exterior features: Storage
- Fencing: None
Lot
- Size: 8,367 sqft
- Dimensions: 62 x 135
- Features: City Lot
Details
- Parcel number: 6707280
Construction
Type & style
- Home type: SingleFamily
- Architectural style: Cape Cod
- Property subtype: Single Family Residence
Materials
- Vinyl Siding
- Roof: Asphalt,Fiberglass
Condition
- Year built: 1957
Details
- Warranty included: Yes
Utilities & green energy
- Sewer: Public Sewer
- Water: Public
Community & neighborhood
Security
- Security features: Smoke Detector(s)
Location
- Region: Akron
- Subdivision: Danna Sub
Other
Other facts
- Listing agreement: Exclusive Right To Sell
- Listing terms: Cash,Conventional,FHA,VA Loan
Price history
| Date | Event | Price |
|---|---|---|
| 10/1/2025 | Sold | $210,000+5%$133/sqft |
Source: Public Record Report a problem | ||
| 9/17/2025 | Pending sale | $200,000$127/sqft |
Source: MLS Now #5151597 Report a problem | ||
| 8/31/2025 | Contingent | $200,000$127/sqft |
Source: MLS Now #5151597 Report a problem | ||
| 8/28/2025 | Listed for sale | $200,000$127/sqft |
Source: MLS Now #5151597 Report a problem | ||
Public tax history
| Year | Property taxes | Tax assessment |
|---|---|---|
| 2024 | $3,211 +15.3% | $47,470 |
| 2023 | $2,784 +6.4% | $47,470 +36.3% |
| 2022 | $2,618 +3.9% | $34,832 |
Find assessor info on the county website
Neighborhood: Goodyear Heights
Nearby schools
GreatSchools rating
- 3/10Betty Jane Community Learning CenterGrades: K-5Distance: 0.5 mi
- 2/10Hyre Community Learning CenterGrades: 6-8Distance: 1.8 mi
- 6/10Ellet Community Learning CenterGrades: 9-12Distance: 1.4 mi
Schools provided by the listing agent
- District: Akron CSD - 7701
Source: MLS Now. This data may not be complete. We recommend contacting the local school district to confirm school assignments for this home.
Get a cash offer in 3 minutes
Find out how much your home could sell for in as little as 3 minutes with a no-obligation cash offer.
Estimated market value$214,200
Get a cash offer in 3 minutes
Find out how much your home could sell for in as little as 3 minutes with a no-obligation cash offer.
Estimated market value
$214,200
