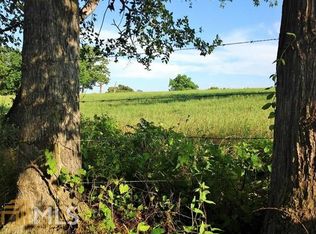Sold for $2,900,000 on 03/03/23
$2,900,000
404 Shady Dale Rd, Eatonton, GA 31024
4beds
4,428sqft
Rural, Single Family Residence
Built in 2006
175 Acres Lot
$-- Zestimate®
$655/sqft
$5,768 Estimated rent
Home value
Not available
Estimated sales range
Not available
$5,768/mo
Zestimate® history
Loading...
Owner options
Explore your selling options
What's special
Magnificent WHITE OAK- This is truly a jewel of a property. The improvements are stunning, as is the property itself and the surrounding million-dollar views. This is a must-see for the discriminating luxury property buyer looking for their own private and secluded piece of Georgia land with all of the comforts of indoor and outdoor living at your disposal. Located in the rolling foothills of Eatonton, Georgia with breathtaking scenery this farm is situated on over 175+/- acres and features a gorgeous custom designed home built in 2006 which blends sophisticated living with a charming Western appeal. The property features a gorgeous timber and frame home with magnificent views of the property from every room, beautiful hardwood and stone floors throughout, gorgeous chef’s kitchen with stainless appliances, dining room seats 12+, wet bar in the great room, stacked fieldstone fireplace in the 30 ft high great room featuring antler chandeliers and vaulted ceiling, Sports room with pool table, Master suite on the main level with lovely master bath, walk in closet, gorgeous views of the property and its own private screen porch, two additional bedrooms on the main level with baths, along with an office, powder room and laundry. The main level also features a large screen porch overlooking the lake and a side porch with fireplace and grill overlooking the putting green and the garden. The upper level features a fantastic bunkroom that sleeps 12 with an additional full bath. The property also features a 3 car garage, an 8-acre lake stocked with bass and bream, a large dock featuring an outdoor kitchen and dining area and 2 hydraulic boat lifts. The equipment building is over 12,000 sqft with multiple large roll up doors to accommodate farm equipment of any size. Additional 2 bay storage area with roll up doors. The grounds feature 4-board fencing, an impressive road system throughout the property making all portions accessible, multiple deer stands, and hardwood bottoms with several year-round creeks. Appox. 70 acres is in pasture. Without leaving the property, one can hunt deer, turkey and dove and fish for bass and bream. White Oak is a stunning luxury home with boundless recreational opportunities, proximity to attractive cultural events, gourmet dining, as well as convenient to Lake Oconee (30 min), Atlanta (1 hour 15 min), Hartsfield International Airport (1.5 Hours).
Zillow last checked: 8 hours ago
Listing updated: March 07, 2023 at 07:36am
Listed by:
Sister Hood,
Harry Norman, REALTORS
Source: LCBOR,MLS#: 62905
Facts & features
Interior
Bedrooms & bathrooms
- Bedrooms: 4
- Bathrooms: 5
- Full bathrooms: 4
- 1/2 bathrooms: 1
Primary bedroom
- Features: Oversized, Views
- Level: First
Bedroom 2
- Features: Walk-In Closet
- Level: First
Bedroom 3
- Features: Walk-In Closet
- Level: First
Bedroom 4
- Features: Sleeps 12, Bunkroom
- Level: Second
Dining room
- Features: Seats 12+, Open Concept
- Level: First
Kitchen
- Features: Granite Coutertops, Stainless
- Level: First
Heating
- Central, Electric, Multiple
Cooling
- Central Air, Multiple
Appliances
- Included: Dishwasher, Double Oven, Dryer, Range, Refrigerator, Stainless Steel Appliance(s), Washer, Wine Cooler, Electric Water Heater
- Laundry: First Level, Main Level
Features
- Breakfast Bar, Cathedral Ceiling(s), Chandelier, Closet System, Double Vanity, Granite Counters, Kitchen Island, Vaulted Ceiling(s), Walk-In Closet(s), Wet Bar, Granite
- Flooring: Stone, Wood
- Doors: French Doors
- Windows: Window Treatments
- Has basement: No
- Has fireplace: Yes
- Fireplace features: Masonry, Outside
Interior area
- Total structure area: 4,428
- Total interior livable area: 4,428 sqft
Property
Parking
- Total spaces: 3
- Parking features: 3 Car Attached, Circular Driveway, Paved
- Attached garage spaces: 3
- Has uncovered spaces: Yes
Features
- Levels: Two
- Stories: 2
- Patio & porch: Covered Porch, Patio, Porch, Screened Porch
- Exterior features: Garden, Outdoor Kitchen
- Fencing: Fenced
- Has view: Yes
- View description: Lake
- Has water view: Yes
- Water view: Lake
- Waterfront features: Creek, Private Lake, Lake Access (None), Double Stall Boathouse, No Seawall
Lot
- Size: 175 Acres
- Features: Irrigation System, Landscaped, Open Lot, Pasture, Timbered, Wooded, Rural
- Topography: Gently Rolling,Level
- Residential vegetation: Partially Wooded
Details
- Additional structures: Boat House, Workshop
- Parcel number: 020002
- Zoning description: Agricultural
- Special conditions: Standard
- Other equipment: Satellite Dish
Construction
Type & style
- Home type: SingleFamily
- Architectural style: Log,Rustic
- Property subtype: Rural, Single Family Residence
Materials
- Log
- Roof: Asphalt/Comp Shingle
Condition
- Year built: 2006
Utilities & green energy
- Gas: Propane
- Sewer: Septic Tank
- Water: Private Well
Community & neighborhood
Security
- Security features: Security System
Community
- Community features: Boat Ramp, Boat Storage, Dock, Gated, Riding Trails, Walking Trails, No Golf Membership
Location
- Region: Eatonton
- Subdivision: NONE
Other
Other facts
- Listing agreement: Exclusive Agency
Price history
| Date | Event | Price |
|---|---|---|
| 3/3/2023 | Sold | $2,900,000-14.7%$655/sqft |
Source: | ||
| 2/14/2023 | Pending sale | $3,399,999$768/sqft |
Source: | ||
| 11/2/2022 | Listed for sale | $3,399,999-12.3%$768/sqft |
Source: | ||
| 11/2/2022 | Listing removed | -- |
Source: | ||
| 8/26/2022 | Listed for sale | $3,875,000$875/sqft |
Source: | ||
Public tax history
| Year | Property taxes | Tax assessment |
|---|---|---|
| 2016 | $2,110 | $261,956 -45.1% |
| 2015 | $2,110 -68.6% | $476,916 +1.3% |
| 2014 | $6,719 | $470,879 |
Find assessor info on the county website
Neighborhood: 31024
Nearby schools
GreatSchools rating
- NAPutnam County Primary SchoolGrades: PK-2Distance: 6.7 mi
- 6/10Putnam County Middle SchoolGrades: 6-8Distance: 8.1 mi
- 5/10Putnam County High SchoolGrades: 9-12Distance: 9.8 mi
