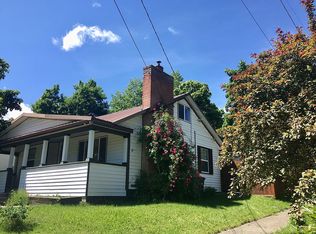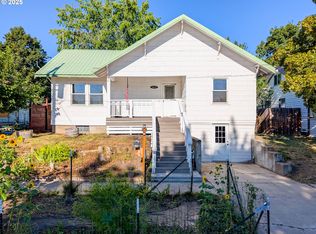Sold
$305,000
404 Spring Ave, La Grande, OR 97850
4beds
2,572sqft
Residential, Single Family Residence
Built in 1900
5,662.8 Square Feet Lot
$302,500 Zestimate®
$119/sqft
$2,161 Estimated rent
Home value
$302,500
Estimated sales range
Not available
$2,161/mo
Zestimate® history
Loading...
Owner options
Explore your selling options
What's special
This home is a jewel just waiting for a new owner. It has the original hardwood floors, leaded windows in the living room. Enclosed front porch with with plenty of built in storage. The gas fireplace in the living room and formal dining area. Kitchen has been updated over the years with gas stove and plenty of room for a kitchen table. Both bathrooms have been updated, Custom railing upstairs with 2 bonus rooms in the attic being used as bedrooms., one with a large stained glass window, Basement has higher ceiling to make it a very usable space. The backyard is fenced and has an updated deck and new steps to the garage and additional parking.
Zillow last checked: 8 hours ago
Listing updated: December 20, 2024 at 05:51am
Listed by:
Linda Shirley 541-910-3577,
Blue Summit Realty Group
Bought with:
Amanda May, 201208312
RE/MAX Real Estate Team
Source: RMLS (OR),MLS#: 23270774
Facts & features
Interior
Bedrooms & bathrooms
- Bedrooms: 4
- Bathrooms: 2
- Full bathrooms: 1
- Partial bathrooms: 1
- Main level bathrooms: 1
Primary bedroom
- Level: Upper
Bedroom 2
- Level: Upper
Bedroom 3
- Features: Floor4th
- Level: Upper
Dining room
- Level: Main
Kitchen
- Features: Dishwasher, Eating Area, Gas Appliances, Free Standing Range, Free Standing Refrigerator
- Level: Main
Living room
- Features: Ceiling Fan, Fireplace, Living Room Dining Room Combo, High Ceilings, High Speed Internet, Wood Floors
- Level: Main
Heating
- Forced Air, Forced Air 90, Fireplace(s)
Appliances
- Included: Dishwasher, Free-Standing Range, Free-Standing Refrigerator, Gas Appliances, Range Hood, Gas Water Heater
Features
- Floor 3rd, Floor 4th, Ceiling Fan(s), High Ceilings, High Speed Internet, Eat-in Kitchen, Living Room Dining Room Combo
- Flooring: Hardwood, Wood
- Basement: Partial,Partially Finished,Storage Space
- Number of fireplaces: 1
- Fireplace features: Gas
Interior area
- Total structure area: 2,572
- Total interior livable area: 2,572 sqft
Property
Parking
- Total spaces: 1
- Parking features: Off Street, Detached
- Garage spaces: 1
Accessibility
- Accessibility features: Walkin Shower, Accessibility
Features
- Stories: 4
- Patio & porch: Deck
- Exterior features: Yard
- Fencing: Fenced
- Has view: Yes
- View description: Seasonal
Lot
- Size: 5,662 sqft
- Features: Gentle Sloping, Trees, SqFt 5000 to 6999
Details
- Parcel number: 2084
- Zoning: LG-R2
Construction
Type & style
- Home type: SingleFamily
- Architectural style: Victorian
- Property subtype: Residential, Single Family Residence
Materials
- Cement Siding, Wood Siding
- Foundation: Concrete Perimeter
- Roof: Composition
Condition
- Resale
- New construction: No
- Year built: 1900
Utilities & green energy
- Gas: Gas
- Sewer: Public Sewer
- Water: Public
Community & neighborhood
Location
- Region: La Grande
Other
Other facts
- Listing terms: Cash,Conventional,FHA,Trade
- Road surface type: Paved
Price history
| Date | Event | Price |
|---|---|---|
| 12/18/2024 | Sold | $305,000+1.7%$119/sqft |
Source: | ||
| 11/11/2024 | Pending sale | $300,000$117/sqft |
Source: | ||
| 11/4/2024 | Listed for sale | $300,000$117/sqft |
Source: | ||
| 9/8/2023 | Sold | $300,000-10.4%$117/sqft |
Source: | ||
| 8/7/2023 | Pending sale | $335,000$130/sqft |
Source: | ||
Public tax history
| Year | Property taxes | Tax assessment |
|---|---|---|
| 2024 | $1,813 -18.8% | $126,260 +3% |
| 2023 | $2,233 +2.8% | $122,590 +3% |
| 2022 | $2,173 +2.6% | $119,013 +3% |
Find assessor info on the county website
Neighborhood: 97850
Nearby schools
GreatSchools rating
- 8/10Central Elementary SchoolGrades: K-5Distance: 0.5 mi
- 6/10La Grande Middle SchoolGrades: 6-8Distance: 0.4 mi
- 5/10La Grande High SchoolGrades: 9-12Distance: 0.4 mi
Schools provided by the listing agent
- Elementary: Central
- Middle: La Grande
- High: La Grande
Source: RMLS (OR). This data may not be complete. We recommend contacting the local school district to confirm school assignments for this home.

Get pre-qualified for a loan
At Zillow Home Loans, we can pre-qualify you in as little as 5 minutes with no impact to your credit score.An equal housing lender. NMLS #10287.

