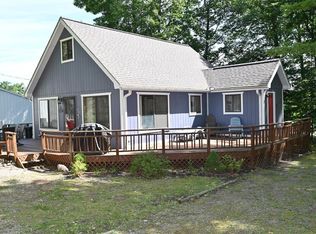Sold for $345,000
$345,000
404 Summit Rd, Roscommon, MI 48653
4beds
1,984sqft
Single Family Residence
Built in 1994
0.46 Acres Lot
$354,200 Zestimate®
$174/sqft
$2,387 Estimated rent
Home value
$354,200
$322,000 - $390,000
$2,387/mo
Zestimate® history
Loading...
Owner options
Explore your selling options
What's special
Price improvement, now $378,000. This 4 bedroom, 3.5 bath home offers almost 2000 sq feet of thoughtfully designed living space, blending comfort, function, and style. Step into a bright and airy open-concept layout featuring a cathedral ceiling, and large windows that flood the living & dining room with natural light. The principal bedroom features a large walk-in closet, elegant private bath and access to the backyard via French doors. Upstairs, discover another spacious bedroom with an ensuite bath, offering a peaceful retreat at the end of the day or private home office. Above the garage, accessible from the foyer, is a massive bedroom with half bath - perfect for another home office &or home gym. The attached oversized 2 car garage & 40x60 pole barn provides tons of storage space.
Zillow last checked: 8 hours ago
Listing updated: October 28, 2025 at 08:58am
Listed by:
Christin Bates (989)821-1800,
Century 21 Realty North Higgins Lake,
Todd L Jansen 989-205-2657
Source: WWMLS,MLS#: 201836086
Facts & features
Interior
Bedrooms & bathrooms
- Bedrooms: 4
- Bathrooms: 4
- Full bathrooms: 3
- 1/2 bathrooms: 1
Primary bedroom
- Level: First
Heating
- Forced Air, Propane
Cooling
- Central Air
Appliances
- Included: Range/Oven, Refrigerator, Microwave, Dishwasher
- Laundry: Main Level
Features
- Ceiling Fan(s), Vaulted Ceiling(s), Walk-In Closet(s)
- Flooring: Hardwood, Tile
- Doors: Doorwall
- Basement: None
Interior area
- Total structure area: 1,984
- Total interior livable area: 1,984 sqft
- Finished area above ground: 1,984
Property
Parking
- Parking features: Garage
- Has garage: Yes
Accessibility
- Accessibility features: Covered Entrance, Accessible Electrical and Environmental Controls
Features
- Fencing: Fenced
- Frontage type: None
Lot
- Size: 0.46 Acres
- Dimensions: 100 x 200
Details
- Additional structures: Garage(s), Workshop
- Parcel number: 0073501031000
Construction
Type & style
- Home type: SingleFamily
- Architectural style: Chalet
- Property subtype: Single Family Residence
Materials
- Foundation: Crawl
Condition
- Year built: 1994
Utilities & green energy
- Sewer: Septic Tank
Community & neighborhood
Security
- Security features: Security System, Smoke Detector(s)
Location
- Region: Roscommon
- Subdivision: Hillcrest
Other
Other facts
- Listing terms: Cash,Conventional Mortgage,FHA,VA Loan
- Ownership type: Corporation
- Road surface type: Gravel, Maintained
Price history
| Date | Event | Price |
|---|---|---|
| 10/23/2025 | Sold | $345,000-8.7%$174/sqft |
Source: | ||
| 10/20/2025 | Pending sale | $378,000$191/sqft |
Source: | ||
| 9/25/2025 | Contingent | $378,000$191/sqft |
Source: | ||
| 9/8/2025 | Price change | $378,000-5%$191/sqft |
Source: | ||
| 7/24/2025 | Listed for sale | $398,000+130.1%$201/sqft |
Source: | ||
Public tax history
| Year | Property taxes | Tax assessment |
|---|---|---|
| 2025 | $3,229 +7.2% | $200,600 +7.7% |
| 2024 | $3,013 -37.2% | $186,300 +26.5% |
| 2023 | $4,801 +3.2% | $147,300 +27% |
Find assessor info on the county website
Neighborhood: 48653
Nearby schools
GreatSchools rating
- 7/10Roscommon Middle SchoolGrades: 5-7Distance: 7.1 mi
- 6/10Roscommon High SchoolGrades: 7-12Distance: 6.8 mi
- 6/10Roscommon Elementary SchoolGrades: PK-4Distance: 7.3 mi
Schools provided by the listing agent
- Elementary: Roscommon
- High: Roscommon
Source: WWMLS. This data may not be complete. We recommend contacting the local school district to confirm school assignments for this home.
Get pre-qualified for a loan
At Zillow Home Loans, we can pre-qualify you in as little as 5 minutes with no impact to your credit score.An equal housing lender. NMLS #10287.
