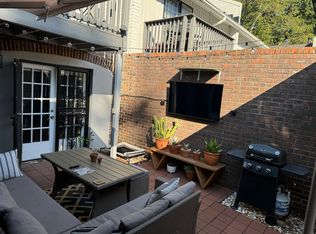Perfect Location in the heart of the City of Decatur! Beautiful 5 bedroom/4/5 bathroom under construction on historic Sycamore Drive. There is still time to select your own finishes, appliances all to your customizations. Close to everything: Decatur, Avondale Estates, East Lake, Oakhurst! You name it. Open floor plan with dual masters, 10 ft ceilings, chef's kitchen opens to the family room! Second master suite on second floor fits the lifestyle of multi-generation families. Full basement can be finished to your specifications to add more square footage. Deck overlooking fenced yard in area, cute fenced in front yard offers fantastic curb appeal. EarthCraft Certified. Late Summer completion date.
This property is off market, which means it's not currently listed for sale or rent on Zillow. This may be different from what's available on other websites or public sources.
