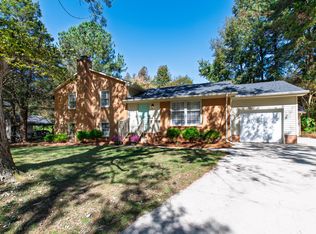Sold for $551,000
$551,000
404 Troy Pl, Raleigh, NC 27609
3beds
1,582sqft
Single Family Residence, Residential
Built in 1969
0.42 Acres Lot
$545,200 Zestimate®
$348/sqft
$2,060 Estimated rent
Home value
$545,200
Estimated sales range
Not available
$2,060/mo
Zestimate® history
Loading...
Owner options
Explore your selling options
What's special
Welcome to 404 Troy Place - a Midtown ranch on a quiet cul-de-sac. This updated 3-bedroom, 2-bath home sits on a spacious .42-acre lot & offers a great mix of charm, function & location. Inside, you'll find white oak hardwood floors throughout, a large living room open to the dining area & kitchen, & a separate family room with vaulted ceilings, exposed beams, a brick wood-burning fireplace & oversized sliding doors to the backyard. The kitchen features white shaker cabinets, granite countertops, stainless steel appliances, subway tile backsplash, & can lighting. The primary suite includes a beautifully updated bath with a marble-topped dual vanity, glass walk-in shower, built-in bench & niche shelving. Two additional bedrooms share a full bath. Outside offers a patio perfect for entertaining, a covered carport & a storage shed. All just minutes from Optimist Park, North Hills & the Beltline
Zillow last checked: 8 hours ago
Listing updated: October 28, 2025 at 01:09am
Listed by:
Alex Lawrence 919-559-4772,
Dogwood Properties,
Alys Pearse 252-907-5475,
Dogwood Properties
Bought with:
Meredith Hope Blackmon, 334012
Hodge & Kittrell Sotheby's Int
Source: Doorify MLS,MLS#: 10105512
Facts & features
Interior
Bedrooms & bathrooms
- Bedrooms: 3
- Bathrooms: 2
- Full bathrooms: 2
Heating
- Central, Gas Pack
Cooling
- Central Air, Electric, Gas
Appliances
- Included: Dishwasher, Electric Oven, Free-Standing Electric Range, Gas Water Heater, Microwave, Refrigerator, Stainless Steel Appliance(s), Washer/Dryer
- Laundry: Laundry Room
Features
- Bathtub/Shower Combination, Ceiling Fan(s), Granite Counters, Kitchen Island, Kitchen/Dining Room Combination, Open Floorplan, Smooth Ceilings, Walk-In Shower
- Flooring: Hardwood, Vinyl, Tile
Interior area
- Total structure area: 1,582
- Total interior livable area: 1,582 sqft
- Finished area above ground: 1,582
- Finished area below ground: 0
Property
Parking
- Total spaces: 4
- Parking features: Carport, Driveway, On Street
- Carport spaces: 1
Features
- Levels: One
- Stories: 1
- Patio & porch: Patio
- Exterior features: Awning(s), Barbecue, Smart Camera(s)/Recording, Storage
- Has view: Yes
Lot
- Size: 0.42 Acres
- Features: Back Yard, Landscaped
Details
- Additional structures: Shed(s), Storage
- Parcel number: 1706695504
- Special conditions: Standard
Construction
Type & style
- Home type: SingleFamily
- Architectural style: Ranch
- Property subtype: Single Family Residence, Residential
Materials
- Board & Batten Siding, Brick Veneer, Masonite
- Foundation: Brick/Mortar
- Roof: Shingle
Condition
- New construction: No
- Year built: 1969
Utilities & green energy
- Sewer: Public Sewer
- Water: Public
- Utilities for property: Electricity Connected, Natural Gas Connected, Phone Connected, Sewer Connected, Water Connected
Community & neighborhood
Location
- Region: Raleigh
- Subdivision: Northclift
Price history
| Date | Event | Price |
|---|---|---|
| 7/30/2025 | Sold | $551,000+0.2%$348/sqft |
Source: | ||
| 7/1/2025 | Pending sale | $550,000$348/sqft |
Source: | ||
| 6/25/2025 | Listed for sale | $550,000+16.4%$348/sqft |
Source: | ||
| 11/30/2021 | Sold | $472,500+89.1%$299/sqft |
Source: Public Record Report a problem | ||
| 3/10/2016 | Sold | $249,900+115.4%$158/sqft |
Source: | ||
Public tax history
| Year | Property taxes | Tax assessment |
|---|---|---|
| 2025 | $4,120 +0.4% | $470,096 |
| 2024 | $4,103 +35.5% | $470,096 +70.3% |
| 2023 | $3,028 +7.6% | $275,959 |
Find assessor info on the county website
Neighborhood: North Raleigh
Nearby schools
GreatSchools rating
- 6/10Green ElementaryGrades: PK-5Distance: 0.7 mi
- 5/10Carroll MiddleGrades: 6-8Distance: 1.4 mi
- 6/10Sanderson HighGrades: 9-12Distance: 0.4 mi
Schools provided by the listing agent
- Elementary: Wake - Green
- Middle: Wake - Carroll
- High: Wake - Sanderson
Source: Doorify MLS. This data may not be complete. We recommend contacting the local school district to confirm school assignments for this home.
Get a cash offer in 3 minutes
Find out how much your home could sell for in as little as 3 minutes with a no-obligation cash offer.
Estimated market value$545,200
Get a cash offer in 3 minutes
Find out how much your home could sell for in as little as 3 minutes with a no-obligation cash offer.
Estimated market value
$545,200
