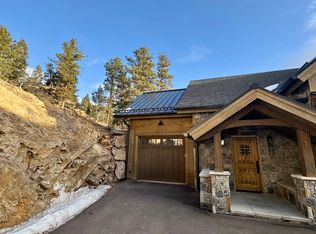A little piece of Shangri-La describes this private-road neighborhood adjacent to Soda Creek, just inside Clear Creek county, 5 minutes from Bergen Park & I-70 & a 35 minute commute from downtown Denver. This spacious south-facing home is nestled alongside a beautiful mountain meadow, quiet, green, safe & serene w 4 bedrooms & 3.5 baths. A rec room, also perfect as a library-playroom on the ground floor, has built-in bookcases & storage cabinets, & access to the outside deck; upstairs, the main floor features a custom kitchen w granite countertops, copper sinks & range hood, top of the line appliances, all complimented by a wet bar, icemaker & beverage cooler, walk-in pantry, & custom cabinets. Cook's kitchen, w a butcher-block island, perfect for entertaining. Built w light in mind, its many windows, 2-story atrium-living room, copper fireplace surround, wooden blinds, hardwood floors & open design help bring the light of outdoors within. Radiant in-floor heating system is economical & cozy. Solar heat absorbed from southern exposure makes it very utility-friendly in winter. Large deck & flagstone patio off the main floor include a hot tub & comes w beautiful views of elk & other wildlife traversing the meadow below; large deck on 2nd floor originally designed for an addition of a larger master bed & custom bath w full architect plans already drawn by the home's designer for a future addition. Suite of 3 rooms w a full bath on the main floor can serve as bedrooms, mother-in-law apartment, or just more living space. Master suite has a gas fireplace, large windows. Both large 2nd floor beds have private en suite baths. Lovely, comfortable 3rd floor loft features its own cozy fireplace, floor-to-ceiling maple bookshelves & cabinet, wrap-around windows & its own deck, all offering inspiring views of the changing mountain seasons. In all, this unique custom-designed home is perfect & a rare find on Colorado's magnificent Front Range. See 3-D & aerial virtual tours.
This property is off market, which means it's not currently listed for sale or rent on Zillow. This may be different from what's available on other websites or public sources.
