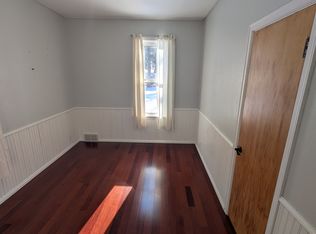Closed
$240,000
404 W Messenger St, Rice Lake, WI 54868
3beds
1,568sqft
Single Family Residence
Built in 1900
8,712 Square Feet Lot
$250,400 Zestimate®
$153/sqft
$1,490 Estimated rent
Home value
$250,400
Estimated sales range
Not available
$1,490/mo
Zestimate® history
Loading...
Owner options
Explore your selling options
What's special
This beautifully remodeled three-bedroom, two-bathroom home is ideally situated near schools and downtown Rice Lake, making it a prime location. It is move-in ready and has been meticulously maintained. The property boasts abundant natural light, complemented by an open-concept kitchen and living area, perfect for entertaining guests. Enjoy relaxing on the front and back covered porches, enhancing the home's curb appeal. Situated on a corner lot, it features a detached two-car garage and maintenance-free siding, tastefully executed. This property is a must-see. Please call for further details.
Zillow last checked: 8 hours ago
Listing updated: February 10, 2026 at 10:29pm
Listed by:
Jonathan W Hile 715-671-0200,
Re/Max Northstar
Bought with:
NON-RMLS
Non-MLS
Source: NorthstarMLS as distributed by MLS GRID,MLS#: 6636196
Facts & features
Interior
Bedrooms & bathrooms
- Bedrooms: 3
- Bathrooms: 2
- Full bathrooms: 1
- 1/2 bathrooms: 1
Bedroom
- Level: Upper
- Area: 121 Square Feet
- Dimensions: 11x11
Bedroom 2
- Level: Upper
- Area: 64 Square Feet
- Dimensions: 8x8
Bedroom 3
- Level: Upper
- Area: 121 Square Feet
- Dimensions: 11x11
Bathroom
- Level: Main
- Area: 77 Square Feet
- Dimensions: 11x7
Bathroom
- Level: Upper
- Area: 150 Square Feet
- Dimensions: 10x15
Dining room
- Level: Main
- Area: 156 Square Feet
- Dimensions: 12x13
Kitchen
- Level: Main
- Area: 120 Square Feet
- Dimensions: 10x12
Living room
- Level: Main
- Area: 143 Square Feet
- Dimensions: 11x13
Heating
- Forced Air
Cooling
- Central Air
Appliances
- Included: Dishwasher, Range, Refrigerator
Features
- Basement: Full
- Has fireplace: No
Interior area
- Total structure area: 1,568
- Total interior livable area: 1,568 sqft
- Finished area above ground: 1,568
- Finished area below ground: 0
Property
Parking
- Total spaces: 2
- Parking features: Detached Garage, Gravel
- Garage spaces: 2
Accessibility
- Accessibility features: None
Features
- Levels: Two
- Stories: 2
Lot
- Size: 8,712 sqft
- Dimensions: 132 x 99
Details
- Foundation area: 784
- Parcel number: 276243803000
- Zoning description: Residential-Single Family
Construction
Type & style
- Home type: SingleFamily
- Property subtype: Single Family Residence
Condition
- New construction: No
- Year built: 1900
Utilities & green energy
- Gas: Natural Gas
- Sewer: City Sewer/Connected
- Water: City Water/Connected
Community & neighborhood
Location
- Region: Rice Lake
- Subdivision: Riverside Add
HOA & financial
HOA
- Has HOA: No
Price history
| Date | Event | Price |
|---|---|---|
| 2/7/2025 | Sold | $240,000-5.9%$153/sqft |
Source: | ||
| 1/17/2025 | Pending sale | $255,000$163/sqft |
Source: | ||
| 1/17/2025 | Contingent | $255,000$163/sqft |
Source: | ||
| 1/3/2025 | Price change | $255,000-5.4%$163/sqft |
Source: | ||
| 12/11/2024 | Price change | $269,500-3.6%$172/sqft |
Source: | ||
Public tax history
| Year | Property taxes | Tax assessment |
|---|---|---|
| 2024 | $4,598 +10.1% | $258,300 |
| 2023 | $4,177 +24.7% | $258,300 +52.4% |
| 2022 | $3,349 +0.6% | $169,500 |
Find assessor info on the county website
Neighborhood: 54868
Nearby schools
GreatSchools rating
- 5/10Hilltop Elementary SchoolGrades: K-4Distance: 0.6 mi
- 5/10Rice Lake Middle SchoolGrades: 5-8Distance: 0.6 mi
- 4/10Rice Lake High SchoolGrades: 9-12Distance: 0.4 mi
Get pre-qualified for a loan
At Zillow Home Loans, we can pre-qualify you in as little as 5 minutes with no impact to your credit score.An equal housing lender. NMLS #10287.
