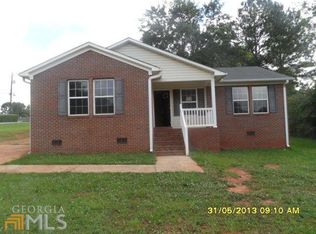Must see this nice brick and vinyl home that consists of 3 bedrooms 2 1/2 baths, living room, kitchen with plenty of cabinets, dining/den combination, small den with laundry room and 1/2 bath that could be made into a 4th bedroom if needed, hardwood floors, carpet, central heat and air, deck, detached metal carport. Call for your appointment today.
This property is off market, which means it's not currently listed for sale or rent on Zillow. This may be different from what's available on other websites or public sources.
