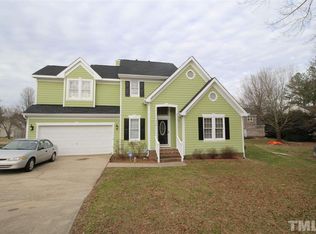This lovely traditional home in a cul-de-sac is waiting for you! Two story foyer, family room, dining room and kitchen boasts hardwood floors. The kitchen has a large breakfast bar and breakfast area that is open to the family room. First floor master has a large master bath with a garden tub, shower and water closet. Upstairs there are 3 bedrooms and a bonus room. Downstairs HVAC is less than 4 years old and owners have just replaced the upstairs unit. Sellers are motivated!
This property is off market, which means it's not currently listed for sale or rent on Zillow. This may be different from what's available on other websites or public sources.
