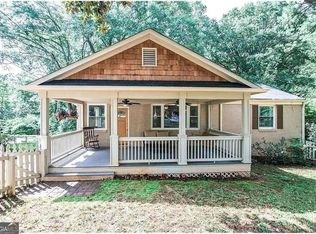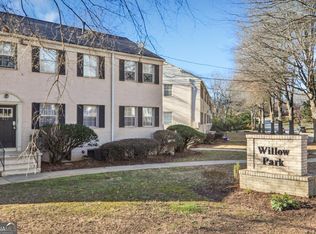Wonderful home in high demand City of Decatur school district! Home has been recently updated with high end gas range, matching microwave, a stainless fridge, & dishwasher. Jack & Jill bath has tiled shower, custom vanity & marble floors, as well as tons of storage including linen closet & custom cabinetry. Second bath offers frameless glass shower surround, floor to ceiling cabinets, granite counters, & tile flooring. Beautiful original hardwood floors & many charming features such as a gas fireplace, brick accent wall in master, & plantation shutters. You can avoid traffic by walking to pick up your kids from award winning Clairemont Elementary then return home & enjoy your large corner lot with tons of open yard for your kids to play. Home features a fenced rear yard for pets & a huge screened-in porch that opens to both the side & back yards & two paver patios, perfect for grilling & outdoor entertaining! Recent updates include: Plumbing & electrical systems updated in 2015, new water heater installed in 2015, new HVAC system & duct work installed in 2018, & out-building with 2 lofts for maximum storage capacity. Walk to Decatur Square or cross the street to visit Glenlake Swim & Tennis Park to let your kids play in the playground or take your pup to the dog park.
This property is off market, which means it's not currently listed for sale or rent on Zillow. This may be different from what's available on other websites or public sources.

