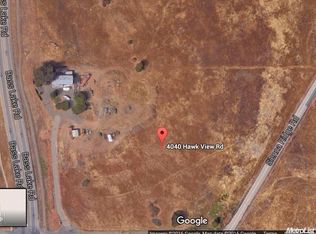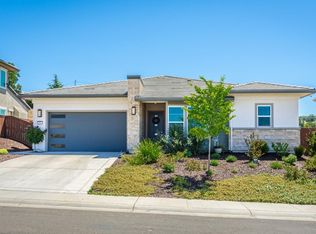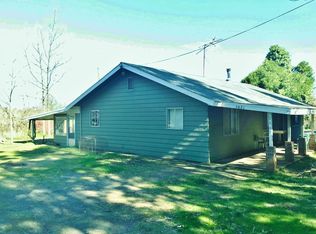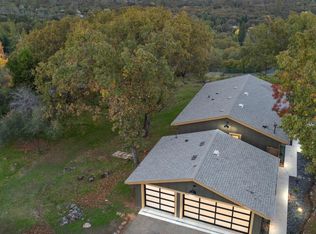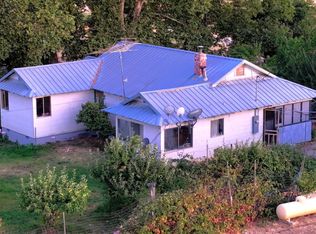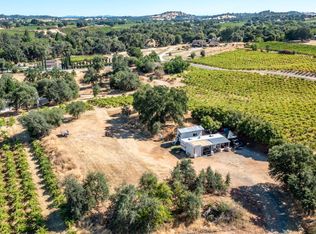Introducing a unique opportunity for developers and investors. This property offers approximately 9 1/4 acres of land that can be developed as part of the Bass Lake Hills Specific Plan. There has been substantial high end development and growth in this area with more to come. Property is situated on a hilltop and offers phenomenal views with beautiful sunsets! There is an existing 1200 sf, 2 bed, 2 bath home, with a well and septic system. Multiple access roads. EID water is stubbed to property in 2 separate locations. Property is partially fenced and accessed through a private gate.
Active
$1,750,000
4040 Hawk View Rd, El Dorado Hills, CA 95762
2beds
1,200sqft
Est.:
Single Family Residence
Built in 1992
9.24 Acres Lot
$-- Zestimate®
$1,458/sqft
$-- HOA
What's special
- 875 days |
- 551 |
- 13 |
Zillow last checked: 8 hours ago
Listing updated: September 05, 2025 at 07:19am
Listed by:
Callie Mirsky DRE #01841201 916-813-8583,
Cali Homes
Source: MetroList Services of CA,MLS#: 223082075Originating MLS: MetroList Services, Inc.
Tour with a local agent
Facts & features
Interior
Bedrooms & bathrooms
- Bedrooms: 2
- Bathrooms: 2
- Full bathrooms: 2
Rooms
- Room types: Bathroom, Master Bedroom, Dining Room, Kitchen, Workshop, Living Room
Primary bedroom
- Features: Balcony, Walk-In Closet, Outside Access
Dining room
- Features: Breakfast Nook
Kitchen
- Features: Breakfast Area, Synthetic Counter
Heating
- Central, Wood Stove
Cooling
- Ceiling Fan(s), Central Air
Appliances
- Included: Built-In Electric Oven, Gas Cooktop, Range Hood, Dishwasher, Disposal, Microwave, Plumbed For Ice Maker
- Laundry: In Garage
Features
- Flooring: Carpet, Linoleum
- Number of fireplaces: 1
- Fireplace features: Brick, Wood Burning, Free Standing, Wood Burning Stove
Interior area
- Total interior livable area: 1,200 sqft
Property
Parking
- Total spaces: 2
- Parking features: Garage Faces Side, Guest, Gated, Driveway
- Garage spaces: 2
- Has uncovered spaces: Yes
Features
- Stories: 2
- Exterior features: Balcony, Entry Gate
- Fencing: Partial,Gated Driveway/Sidewalks
Lot
- Size: 9.24 Acres
- Features: Shape Regular
Details
- Zoning description: RE-10
- Special conditions: Standard
Construction
Type & style
- Home type: SingleFamily
- Property subtype: Single Family Residence
Materials
- Stucco, Frame, Wood, Wood Siding
- Foundation: Slab
- Roof: Composition
Condition
- Year built: 1992
Utilities & green energy
- Sewer: Septic Connected
- Water: Meter Available, Well
- Utilities for property: Cable Available, Propane Tank Leased, Internet Available
Community & HOA
Location
- Region: El Dorado Hills
Financial & listing details
- Price per square foot: $1,458/sqft
- Price range: $1.8M - $1.8M
- Date on market: 9/1/2023
Estimated market value
Not available
Estimated sales range
Not available
$2,618/mo
Price history
Price history
| Date | Event | Price |
|---|---|---|
| 9/4/2024 | Price change | $1,750,000+16.7%$1,458/sqft |
Source: MetroList Services of CA #223082075 Report a problem | ||
| 8/26/2024 | Pending sale | $1,500,000$1,250/sqft |
Source: MetroList Services of CA #223082075 Report a problem | ||
| 8/26/2024 | Listed for sale | $1,500,000$1,250/sqft |
Source: MetroList Services of CA #223082075 Report a problem | ||
| 6/6/2024 | Pending sale | $1,500,000$1,250/sqft |
Source: MetroList Services of CA #223082075 Report a problem | ||
| 9/1/2023 | Listed for sale | $1,500,000+36.4%$1,250/sqft |
Source: MetroList Services of CA #223082075 Report a problem | ||
Public tax history
Public tax history
Tax history is unavailable.BuyAbility℠ payment
Est. payment
$10,831/mo
Principal & interest
$8672
Property taxes
$1546
Home insurance
$613
Climate risks
Neighborhood: 95762
Nearby schools
GreatSchools rating
- 7/10Green Valley Elementary SchoolGrades: K-5Distance: 2.1 mi
- 6/10Pleasant Grove Middle SchoolGrades: 6-8Distance: 1.8 mi
- 9/10Ponderosa High SchoolGrades: 9-12Distance: 4.7 mi
