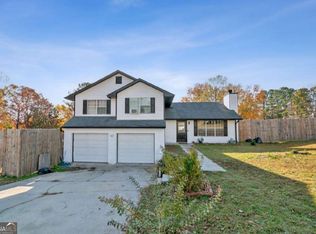Closed
$375,000
4040 Jim Moore Rd, Dacula, GA 30019
3beds
1,456sqft
Single Family Residence
Built in 1992
0.58 Acres Lot
$376,100 Zestimate®
$258/sqft
$1,928 Estimated rent
Home value
$376,100
$346,000 - $410,000
$1,928/mo
Zestimate® history
Loading...
Owner options
Explore your selling options
What's special
Welcome to your dream home! This beautifully updated ranch-style home offers the perfect blend of comfort, style, and convenience. Situated on a .58 acre lot, this property boasts an open and inviting layout ideal for both relaxing and entertaining. Step inside to discover newer laminate wood flooring throughout, fresh paint, and tastefully renovated bathrooms that add a modern touch to this charming home. The exterior is just as impressive, featuring new siding and roof both less than 5 years old ensuring peace of mind for years to come. The kitchen was tastefully renovated in 2020 and offers modern updates with an open concept. Enjoy the freedom of **NO HOA fees** while living in a super convenient location close to shopping, dining, parks, and top-rated schools. Whether you're a first-time buyer, downsizing, or looking for a move-in-ready gem, this home checks all the boxes. Don't miss your chance to own this spacious, updated, and well-maintained ranch in the desirable Hamilton Mill area!
Zillow last checked: 8 hours ago
Listing updated: September 22, 2025 at 01:22pm
Listed by:
Scott Sherard 404-580-2848,
Coldwell Banker Realty
Bought with:
Jill Heineck, 200601
Keller Williams Realty
Source: GAMLS,MLS#: 10580660
Facts & features
Interior
Bedrooms & bathrooms
- Bedrooms: 3
- Bathrooms: 2
- Full bathrooms: 2
- Main level bathrooms: 2
- Main level bedrooms: 3
Dining room
- Features: Seats 12+, Separate Room
Heating
- Forced Air
Cooling
- Ceiling Fan(s), Central Air
Appliances
- Included: Cooktop, Dishwasher, Electric Water Heater, Ice Maker, Microwave
- Laundry: In Hall
Features
- Double Vanity, Master On Main Level, Separate Shower, Soaking Tub, Split Bedroom Plan, Walk-In Closet(s)
- Flooring: Laminate
- Basement: None
- Number of fireplaces: 1
- Fireplace features: Living Room, Masonry
- Common walls with other units/homes: No Common Walls
Interior area
- Total structure area: 1,456
- Total interior livable area: 1,456 sqft
- Finished area above ground: 1,456
- Finished area below ground: 0
Property
Parking
- Parking features: Detached, Garage, Garage Door Opener, Kitchen Level
- Has garage: Yes
Features
- Levels: One
- Stories: 1
Lot
- Size: 0.58 Acres
- Features: Level
Details
- Parcel number: R3002B002
Construction
Type & style
- Home type: SingleFamily
- Architectural style: Ranch
- Property subtype: Single Family Residence
Materials
- Concrete
- Foundation: Slab
- Roof: Composition
Condition
- Resale
- New construction: No
- Year built: 1992
Utilities & green energy
- Electric: 220 Volts
- Sewer: Septic Tank
- Water: Public
- Utilities for property: Cable Available, Electricity Available, High Speed Internet, Natural Gas Available, Phone Available
Community & neighborhood
Community
- Community features: None
Location
- Region: Dacula
- Subdivision: Hamilton Mill Lakes
Other
Other facts
- Listing agreement: Exclusive Right To Sell
Price history
| Date | Event | Price |
|---|---|---|
| 9/22/2025 | Sold | $375,000$258/sqft |
Source: | ||
| 9/1/2025 | Pending sale | $375,000$258/sqft |
Source: | ||
| 8/8/2025 | Listed for sale | $375,000+150%$258/sqft |
Source: | ||
| 7/29/2020 | Sold | $150,000+7.1%$103/sqft |
Source: Public Record Report a problem | ||
| 9/22/2003 | Sold | $140,000+4.5%$96/sqft |
Source: Public Record Report a problem | ||
Public tax history
| Year | Property taxes | Tax assessment |
|---|---|---|
| 2025 | $3,802 -1.1% | $124,360 +3.4% |
| 2024 | $3,843 +105.8% | $120,280 +100.5% |
| 2023 | $1,868 -19% | $60,000 |
Find assessor info on the county website
Neighborhood: 30019
Nearby schools
GreatSchools rating
- 8/10Puckett's Mill Elementary SchoolGrades: PK-5Distance: 1.6 mi
- 7/10Frank N. Osborne Middle SchoolGrades: 6-8Distance: 2.2 mi
- 9/10Mill Creek High SchoolGrades: 9-12Distance: 2 mi
Schools provided by the listing agent
- Elementary: Pucketts Mill
- Middle: Frank N Osborne
- High: Mill Creek
Source: GAMLS. This data may not be complete. We recommend contacting the local school district to confirm school assignments for this home.
Get a cash offer in 3 minutes
Find out how much your home could sell for in as little as 3 minutes with a no-obligation cash offer.
Estimated market value$376,100
Get a cash offer in 3 minutes
Find out how much your home could sell for in as little as 3 minutes with a no-obligation cash offer.
Estimated market value
$376,100
