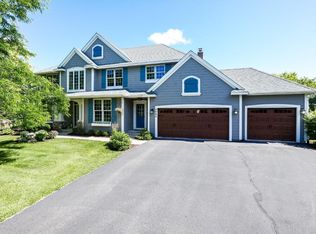Closed
$1,180,000
4040 Lakeridge Rd, Excelsior, MN 55331
5beds
5,404sqft
Single Family Residence
Built in 1996
0.7 Acres Lot
$1,183,700 Zestimate®
$218/sqft
$5,631 Estimated rent
Home value
$1,183,700
$1.12M - $1.24M
$5,631/mo
Zestimate® history
Loading...
Owner options
Explore your selling options
What's special
Stunning 5BR/5BA two-story walkout with breathtaking views of Lake St. Joe! Floor-to-ceiling windows provide year-round natural light and showcase beautiful lake scenery in every season. This spacious, well-maintained home combines modern updates with timeless design, offering exceptional comfort and functionality.
The upper level includes four bedrooms, featuring a luxurious primary suite with an updated en-suite bath, a princess suite with private bath, and a Jack-and-Jill bath shared by two additional bedrooms. Ideal layout for families or guests.
Main level offers a beautifully remodeled kitchen with walk-in pantry and beverage center, open to both formal and informal dining areas. Enjoy lake views from the large family room, plus a formal living room and a dedicated home office for added flexibility.
The finished walkout lower level features a 5th bedroom, spacious entertainment area, and ¾ bath—perfect for guest accommodations, recreation, or additional living space.
Enjoy peace, privacy, and scenic beauty just minutes from town. A rare opportunity to own a move-in-ready home in an incredible location!
Zillow last checked: 8 hours ago
Listing updated: October 29, 2025 at 02:07pm
Listed by:
Traci J Peterson 612-386-8577,
Edina Realty, Inc.,
Patti Jo Hermann 952-475-2411
Bought with:
Matthew Jones
Edina Realty, Inc.
Elizabeth Jones
Source: NorthstarMLS as distributed by MLS GRID,MLS#: 6771809
Facts & features
Interior
Bedrooms & bathrooms
- Bedrooms: 5
- Bathrooms: 5
- Full bathrooms: 2
- 3/4 bathrooms: 1
- 1/2 bathrooms: 1
- 1/4 bathrooms: 1
Bedroom 1
- Level: Upper
- Area: 295.68 Square Feet
- Dimensions: 15.4x19.2
Bedroom 2
- Level: Upper
- Area: 174.24 Square Feet
- Dimensions: 12.1x14.4
Bedroom 3
- Level: Upper
- Area: 153.18 Square Feet
- Dimensions: 13.8x11.1
Bedroom 4
- Level: Upper
- Area: 208.8 Square Feet
- Dimensions: 14.5x14.4
Bedroom 5
- Level: Lower
- Area: 217.29 Square Feet
- Dimensions: 15.4x14.11
Dining room
- Level: Main
- Area: 216 Square Feet
- Dimensions: 18x12
Family room
- Level: Main
- Area: 425.35 Square Feet
- Dimensions: 23.5x18.1
Family room
- Level: Lower
- Area: 381.91 Square Feet
- Dimensions: 21.1x18.1
Game room
- Level: Lower
- Area: 233.45 Square Feet
- Dimensions: 14.5x16.1
Informal dining room
- Level: Main
- Area: 141.12 Square Feet
- Dimensions: 14.4x9.8
Kitchen
- Level: Main
- Area: 191.52 Square Feet
- Dimensions: 14.4x13.3
Laundry
- Level: Main
- Area: 49.77 Square Feet
- Dimensions: 7x7.11
Living room
- Level: Main
- Area: 166.98 Square Feet
- Dimensions: 13.8x12.1
Office
- Level: Main
- Area: 197.34 Square Feet
- Dimensions: 13.8x14.3
Heating
- Forced Air
Cooling
- Central Air
Appliances
- Included: Chandelier, Cooktop, Dishwasher, Disposal, Dryer, Exhaust Fan, Gas Water Heater, Microwave, Refrigerator, Stainless Steel Appliance(s), Wall Oven, Washer, Water Softener Owned, Wine Cooler
Features
- Basement: Block,Drain Tiled,Finished,Sump Pump,Tile Shower,Walk-Out Access
- Number of fireplaces: 2
- Fireplace features: Family Room
Interior area
- Total structure area: 5,404
- Total interior livable area: 5,404 sqft
- Finished area above ground: 3,542
- Finished area below ground: 926
Property
Parking
- Total spaces: 3
- Parking features: Attached, Asphalt, Garage Door Opener, Storage
- Attached garage spaces: 3
- Has uncovered spaces: Yes
Accessibility
- Accessibility features: None
Features
- Levels: Two
- Stories: 2
- Patio & porch: Deck
- Pool features: None
- Fencing: None
- Waterfront features: Lake Front, Waterfront Num(10001100), Lake Acres(19), Lake Depth(52)
- Body of water: St. Joe
Lot
- Size: 0.70 Acres
- Dimensions: 117 x 60 x 353 x 345
- Features: Wooded
Details
- Foundation area: 1901
- Parcel number: 253510030
- Zoning description: Residential-Single Family
Construction
Type & style
- Home type: SingleFamily
- Property subtype: Single Family Residence
Materials
- Brick/Stone, Fiber Cement
- Roof: Asphalt
Condition
- Age of Property: 29
- New construction: No
- Year built: 1996
Utilities & green energy
- Electric: Circuit Breakers
- Gas: Natural Gas
- Sewer: City Sewer/Connected
- Water: City Water/Connected
Community & neighborhood
Location
- Region: Excelsior
- Subdivision: Highlands On Lake St Joe Chan
HOA & financial
HOA
- Has HOA: Yes
- HOA fee: $355 annually
- Services included: Shared Amenities
- Association name: The Highlands on Lake St. Joe
- Association phone: 612-239-2319
Price history
| Date | Event | Price |
|---|---|---|
| 10/29/2025 | Sold | $1,180,000-1.7%$218/sqft |
Source: | ||
| 9/24/2025 | Pending sale | $1,200,000$222/sqft |
Source: | ||
| 9/11/2025 | Listed for sale | $1,200,000+75.2%$222/sqft |
Source: | ||
| 6/25/2014 | Sold | $685,000+33%$127/sqft |
Source: | ||
| 12/2/1999 | Sold | $515,000+20.7%$95/sqft |
Source: Public Record Report a problem | ||
Public tax history
| Year | Property taxes | Tax assessment |
|---|---|---|
| 2024 | $7,390 +3.8% | $716,400 +4.9% |
| 2023 | $7,118 -2.1% | $682,900 +3% |
| 2022 | $7,274 -0.4% | $663,300 +8.1% |
Find assessor info on the county website
Neighborhood: 55331
Nearby schools
GreatSchools rating
- 9/10Minnewashta Elementary SchoolGrades: K-6Distance: 2 mi
- 8/10Minnetonka West Middle SchoolGrades: 6-8Distance: 2.3 mi
- 10/10Minnetonka Senior High SchoolGrades: 9-12Distance: 6.1 mi
Get a cash offer in 3 minutes
Find out how much your home could sell for in as little as 3 minutes with a no-obligation cash offer.
Estimated market value
$1,183,700
Get a cash offer in 3 minutes
Find out how much your home could sell for in as little as 3 minutes with a no-obligation cash offer.
Estimated market value
$1,183,700
