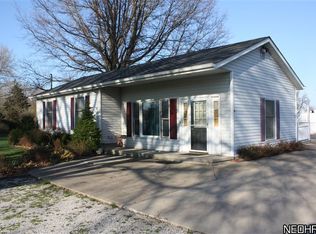Welcome home to this charming 3 bed 2.5 bath colonial! When you enter the home you will be greeted with a 2 story foyer which leads into your living room with new carpeted floors and gas burning fireplace. The kitchen is large and open with maple cabinets, pantry, island and beautiful views of the back yard. First floor also offers a laundry room, half bath, formal dinning room with upgraded trim and a nice sized office/ den. The master bedroom is located upstairs with its huge master bath equipped with a jetted bath tub, shower and walk in closet. Upstairs also offers 2 additional bedrooms and 1 full bath. Out back there is a large deck with a bridge leading to your private hot tub. A storage shed and 2 car garage provide plenty of storage. This home is extremely clean and well kept, don't miss out schedule your showing today!
This property is off market, which means it's not currently listed for sale or rent on Zillow. This may be different from what's available on other websites or public sources.
