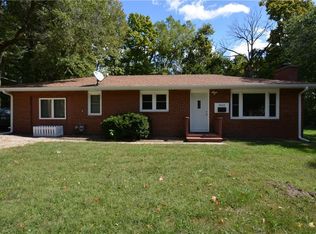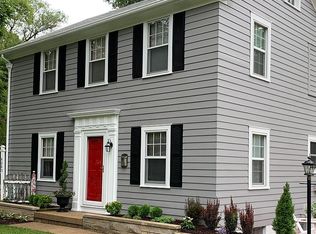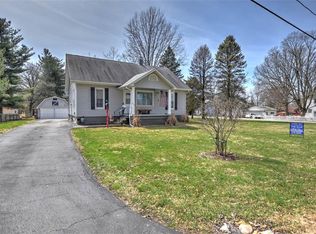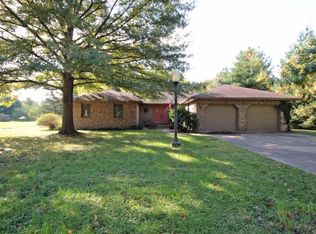Charming 3 bedroom, 2 bath RANCH located in North Decatur. Sunken Family Room boasts built-in bookshelves and a brick gas fireplace. Formal Living Room with large picture window overlooking large Backyard. Large Walk-In Closet with shelves in the hallway allows for plenty of storage space. The Master Bedroom includes a Master Bathroom with shower. Kitchen includes all appliances with pantry. A Whole House Fan allows the home to stay cool in warmer months without the need for Air Conditioning. 2 Car Attached Garage features back storage room which could be a nice sized Worksop area. Step outside on the back covered patio and enjoy your morning coffee with views of mature trees and nearby pond. With almost a half acre of yard you are not crowded with neighbors around you. The property goes just past line of Pine trees. Recent updates include new roof in '09, water heater in '19, furnace in '06 and Culligan water softener in '17. Wheel chair accessible entry and usage throughout most of home. Walking distance to nearby shopping and restaurants, this home will sell fast!!
This property is off market, which means it's not currently listed for sale or rent on Zillow. This may be different from what's available on other websites or public sources.



