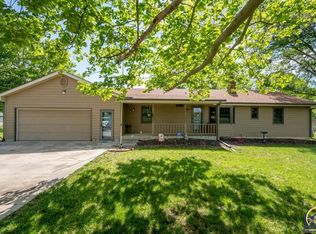Sold
Price Unknown
4040 NE Croco Rd, Topeka, KS 66617
3beds
2,018sqft
Single Family Residence, Residential
Built in 1959
1.84 Acres Lot
$247,800 Zestimate®
$--/sqft
$1,483 Estimated rent
Home value
$247,800
Estimated sales range
Not available
$1,483/mo
Zestimate® history
Loading...
Owner options
Explore your selling options
What's special
Welcome to this beautiful and well-maintained 3-bedroom, 1-bath ranch home, perfectly nestled on just under 2 acres in a peaceful country setting. Located in the highly desirable Seaman School District, this property offers the perfect blend of rural charm and modern updates. Step inside to find original hardwood floors running throughout most of the home (currently under carpet) ready to be revealed and restored to their classic beauty. The kitchen has been recently remodeled, offering updated finishes and a functional layout ideal for everyday living and entertaining. Downstairs, enjoy a fresh and cozy atmosphere with newly installed carpet in the basement, providing additional living or recreational space. Outside, take in the scenic views of your spacious property — perfect for gardening, outdoor activities, or simply enjoying the tranquility of nature. Call today for your showing!
Zillow last checked: 8 hours ago
Listing updated: November 21, 2025 at 01:57pm
Listed by:
Heidi Petesch 717-324-7804,
Better Homes and Gardens Real
Bought with:
Gabriella Henderson, 00251626
Coldwell Banker American Home
Source: Sunflower AOR,MLS#: 241186
Facts & features
Interior
Bedrooms & bathrooms
- Bedrooms: 3
- Bathrooms: 1
- Full bathrooms: 1
Primary bedroom
- Level: Main
- Area: 120
- Dimensions: 10x12
Bedroom 2
- Level: Main
- Area: 85.5
- Dimensions: 9x9.5
Bedroom 3
- Level: Main
- Area: 132
- Dimensions: 11x12
Dining room
- Level: Main
- Area: 114
- Dimensions: 9.5x12
Kitchen
- Level: Main
- Area: 114
- Dimensions: 9.5x12
Laundry
- Level: Main
- Dimensions: main and basement
Living room
- Level: Main
- Area: 240
- Dimensions: 20x12
Recreation room
- Dimensions: 23.5x26.5 and 10x19.5
Heating
- Has Heating (Unspecified Type)
Cooling
- Central Air
Appliances
- Laundry: Main Level, In Basement
Features
- Flooring: Hardwood, Vinyl, Carpet
- Basement: Concrete,Finished
- Has fireplace: No
Interior area
- Total structure area: 2,018
- Total interior livable area: 2,018 sqft
- Finished area above ground: 1,212
- Finished area below ground: 806
Property
Parking
- Total spaces: 3
- Parking features: Attached, Detached
- Attached garage spaces: 3
Features
- Patio & porch: Deck
Lot
- Size: 1.84 Acres
- Dimensions: 1.84
Details
- Additional structures: Outbuilding
- Parcel number: R16449
- Special conditions: Standard,Arm's Length
Construction
Type & style
- Home type: SingleFamily
- Architectural style: Ranch
- Property subtype: Single Family Residence, Residential
Materials
- Vinyl Siding
- Roof: Composition
Condition
- Year built: 1959
Utilities & green energy
- Water: Rural Water
Community & neighborhood
Location
- Region: Topeka
- Subdivision: Delfelder Acres
Price history
| Date | Event | Price |
|---|---|---|
| 11/21/2025 | Sold | -- |
Source: | ||
| 9/5/2025 | Pending sale | $239,000$118/sqft |
Source: | ||
| 9/2/2025 | Listed for sale | $239,000$118/sqft |
Source: | ||
Public tax history
| Year | Property taxes | Tax assessment |
|---|---|---|
| 2025 | -- | $21,660 +3% |
| 2024 | $2,602 +2.2% | $21,029 +3.5% |
| 2023 | $2,546 +9.8% | $20,318 +11% |
Find assessor info on the county website
Neighborhood: 66617
Nearby schools
GreatSchools rating
- 6/10North FairviewGrades: K-6Distance: 0.2 mi
- 5/10Seaman Middle SchoolGrades: 7-8Distance: 3.2 mi
- 6/10Seaman High SchoolGrades: 9-12Distance: 3.2 mi
Schools provided by the listing agent
- Elementary: North Fairview Elementary School/USD 345
- Middle: Seaman Middle School/USD 345
- High: Seaman High School/USD 345
Source: Sunflower AOR. This data may not be complete. We recommend contacting the local school district to confirm school assignments for this home.
