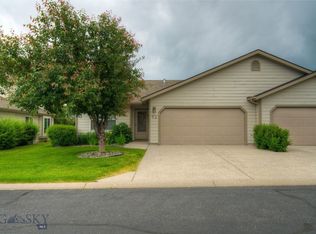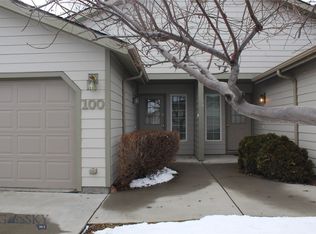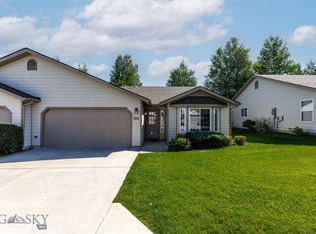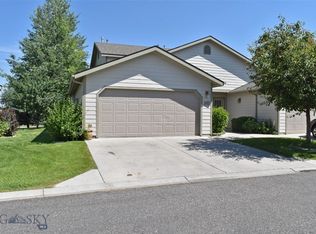Sold
Price Unknown
4040 Ravalli St APT 103, Bozeman, MT 59718
3beds
1,459sqft
Condominium
Built in 2003
-- sqft lot
$518,600 Zestimate®
$--/sqft
$2,459 Estimated rent
Home value
$518,600
$472,000 - $565,000
$2,459/mo
Zestimate® history
Loading...
Owner options
Explore your selling options
What's special
Easy living with this single-level unit in the highly sought-after Aspen Place Condos! This is an end unit which is 3BD/2BA, 1,459 sqft. The floorplan is very open creating a spacious feel with large windows capturing lots of natural light. The unit was built and designed by the reputable builder Ken LeClair which features a primary suite with an ensuite bath and large walk-in closets. The unit offers two extra bedrooms for family or guests and an attached two-car garage for vehicles or storage. Very lightly lived in and well cared for. Beautiful lot with mature Aspen trees and underground sprinklers. The location puts you very close to Ridge Athletics, Whole Foods, Ferguson Farm dining options, 5 minutes to downtown Bozeman, 10 minutes to Bozeman Deaconess Hospital, and more! The unit is very charming and inviting.
Zillow last checked: 8 hours ago
Listing updated: September 19, 2025 at 01:02pm
Listed by:
Tom Baker 406-539-7978,
Bozeman Brokers
Bought with:
Lisa Collins, RBS-14473
Berkshire Hathaway - Bozeman
Source: Big Sky Country MLS,MLS#: 404710Originating MLS: Big Sky Country MLS
Facts & features
Interior
Bedrooms & bathrooms
- Bedrooms: 3
- Bathrooms: 2
- Full bathrooms: 2
Heating
- Natural Gas
Cooling
- None
Appliances
- Included: Dryer, Dishwasher, Disposal, Microwave, Range, Refrigerator, Washer
Features
- Fireplace, Walk-In Closet(s)
- Flooring: Partially Carpeted, Tile
- Has fireplace: Yes
- Fireplace features: Gas
Interior area
- Total structure area: 1,459
- Total interior livable area: 1,459 sqft
- Finished area above ground: 1,459
Property
Parking
- Total spaces: 2
- Parking features: Attached, Garage, Garage Door Opener
- Attached garage spaces: 2
- Has uncovered spaces: Yes
Features
- Levels: One
- Stories: 1
- Patio & porch: Patio
- Exterior features: Concrete Driveway, Sprinkler/Irrigation, Landscaping
- Fencing: Partial
Lot
- Features: Lawn, Landscaped, Sprinklers In Ground
Details
- Parcel number: RGG49146
- Zoning description: CALL - Call Listing Agent for Details
- Special conditions: Standard
Construction
Type & style
- Home type: Condo
- Architectural style: Contemporary
- Property subtype: Condominium
Materials
- Roof: Asphalt,Shingle
Condition
- New construction: No
- Year built: 2003
Utilities & green energy
- Sewer: Public Sewer
- Water: Public
- Utilities for property: Cable Available, Electricity Connected, Natural Gas Available, Phone Available, Sewer Available, Water Available
Community & neighborhood
Security
- Security features: Heat Detector, Smoke Detector(s)
Location
- Region: Bozeman
- Subdivision: Aspen Plc Condo
HOA & financial
HOA
- Has HOA: Yes
- HOA fee: $195 monthly
- Amenities included: Trail(s)
- Services included: Maintenance Grounds, Maintenance Structure, Road Maintenance, Sewer, Snow Removal, Water
Other
Other facts
- Listing terms: Cash,3rd Party Financing
- Ownership: Full
- Road surface type: Paved
Price history
| Date | Event | Price |
|---|---|---|
| 9/18/2025 | Sold | -- |
Source: Big Sky Country MLS #404710 Report a problem | ||
| 8/5/2025 | Pending sale | $525,000$360/sqft |
Source: Big Sky Country MLS #404710 Report a problem | ||
| 8/4/2025 | Listed for sale | $525,000-8.7%$360/sqft |
Source: Big Sky Country MLS #404710 Report a problem | ||
| 8/1/2025 | Listing removed | $575,000$394/sqft |
Source: Big Sky Country MLS #398733 Report a problem | ||
| 3/27/2025 | Price change | $575,000-4%$394/sqft |
Source: Big Sky Country MLS #398733 Report a problem | ||
Public tax history
| Year | Property taxes | Tax assessment |
|---|---|---|
| 2025 | $2,594 -28.7% | $544,000 +2.5% |
| 2024 | $3,640 +6.7% | $530,900 |
| 2023 | $3,412 +19.6% | $530,900 +56.5% |
Find assessor info on the county website
Neighborhood: 59718
Nearby schools
GreatSchools rating
- 7/10Hyalite Elementary SchoolGrades: PK-5Distance: 0.3 mi
- 8/10Sacajawea Middle SchoolGrades: 6-8Distance: 3 mi
- NAGallatin High SchoolGrades: 9-12Distance: 1.1 mi



