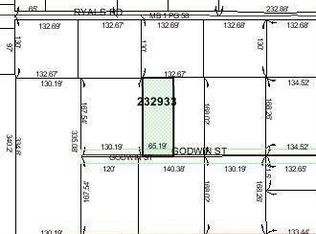Sold for $260,000
$260,000
4040 Ryals Rd, Mulberry, FL 33860
3beds
1,125sqft
Single Family Residence
Built in 2008
0.37 Acres Lot
$252,800 Zestimate®
$231/sqft
$1,823 Estimated rent
Home value
$252,800
$230,000 - $278,000
$1,823/mo
Zestimate® history
Loading...
Owner options
Explore your selling options
What's special
Within the burgeoning city of Mulberry awaits this lovely 3 bedroom and 2 bath home with a brand new roof recently installed. The HVAC and tankless water heater are fairly new, installed within the last three years. Housing 1,125 square feet of living space, this residence promises every comfort of modern living. You’ll first be welcomed by a screened entry porch, perfect as an outdoor getaway and sitting area. Through the front door are the laminate-floored dining area and adjoining living room, the heart of the home. Vibrantly lit through several windows in the left and far wall, the sense of comfort within the open space is only heightened by bountiful natural light. To the right is the kitchen, rimmed with countertops and cabinetry above and below. The space is equipped with a double-basin sink and appliances, and the end of the counter opens into the living room to provide additional bar seating. At the kitchen’s far end is the laundry room, a convenient space with washer and dryer hookups plus additional storage. Through a hall branching from the living room you’ll find the other features of the home. To the right, the guest bathroom. Here the floor is tiled with a pattern of swirling stone, and a single sink vanity with a shower and tub combination are sure to meet your needs. To the hall’s left is the first of two carpeted guest bedrooms, this one sporting a window is the far wall and built-in closet to the right. The end of the corridor splits into neighboring entries. The left is the second guest bedroom. Here, two windows provide plenty of natural light, and a built-in closet ensures storage space. The opposite door enters the primary bedroom, also carpeted and opened up by two flanking windows. A walk-in closet stands to the right, spacious and equipped with wire shelving. The primary bathroom is accessible from the bedroom as well. The floor is adorned with flooring which matches the guest bathroom, and a single-sink vanity alongside the walk-in shower provides every convenience in this private abode. Tucked just south of Highway 60, this property exudes a sense of rural ease while remaining close to the convenience of the city. Schedule your tour today!
Zillow last checked: 8 hours ago
Listing updated: June 09, 2025 at 06:09pm
Listing Provided by:
Christine Hubbert 863-370-4915,
BHHS FLORIDA PROPERTIES GROUP 863-701-2350
Bought with:
Nicole Nonnemaker, 3446924
54 REALTY LLC
Source: Stellar MLS,MLS#: L4947554 Originating MLS: Lakeland
Originating MLS: Lakeland

Facts & features
Interior
Bedrooms & bathrooms
- Bedrooms: 3
- Bathrooms: 2
- Full bathrooms: 2
Primary bedroom
- Features: Walk-In Closet(s)
- Level: First
- Area: 141.98 Square Feet
- Dimensions: 12.25x11.59
Bedroom 1
- Features: Built-in Closet
- Level: First
- Area: 106.57 Square Feet
- Dimensions: 9.61x11.09
Bedroom 2
- Features: Built-in Closet
- Level: First
- Area: 110.04 Square Feet
- Dimensions: 10.43x10.55
Primary bathroom
- Level: First
Bathroom 1
- Level: First
Balcony porch lanai
- Level: First
- Area: 104.12 Square Feet
- Dimensions: 13.7x7.6
Kitchen
- Level: First
- Area: 155.16 Square Feet
- Dimensions: 17.24x9
Living room
- Features: Ceiling Fan(s)
- Level: First
- Area: 194.6 Square Feet
- Dimensions: 14.02x13.88
Heating
- Central
Cooling
- Central Air
Appliances
- Included: Dishwasher, Microwave, Range, Refrigerator, Tankless Water Heater
- Laundry: Inside, Laundry Room
Features
- Ceiling Fan(s), Thermostat, Walk-In Closet(s)
- Flooring: Carpet, Laminate, Tile
- Has fireplace: No
Interior area
- Total structure area: 1,245
- Total interior livable area: 1,125 sqft
Property
Parking
- Parking features: Driveway, Parking Pad
- Has uncovered spaces: Yes
Features
- Levels: One
- Stories: 1
- Patio & porch: Front Porch, Screened
- Exterior features: Private Mailbox
Lot
- Size: 0.37 Acres
- Residential vegetation: Oak Trees
Details
- Additional structures: Shed(s)
- Parcel number: 232933000000044220
- Zoning: RC
- Special conditions: None
Construction
Type & style
- Home type: SingleFamily
- Property subtype: Single Family Residence
Materials
- Block
- Foundation: Slab
- Roof: Shingle
Condition
- New construction: No
- Year built: 2008
Utilities & green energy
- Sewer: Septic Tank
- Water: Well
- Utilities for property: Electricity Connected, Water Connected
Community & neighborhood
Location
- Region: Mulberry
- Subdivision: NA
HOA & financial
HOA
- Has HOA: No
Other fees
- Pet fee: $0 monthly
Other financial information
- Total actual rent: 0
Other
Other facts
- Listing terms: Cash,Conventional,FHA,USDA Loan,VA Loan
- Ownership: Fee Simple
- Road surface type: Paved, Asphalt
Price history
| Date | Event | Price |
|---|---|---|
| 5/27/2025 | Sold | $260,000$231/sqft |
Source: | ||
| 4/16/2025 | Pending sale | $260,000$231/sqft |
Source: | ||
| 4/14/2025 | Listed for sale | $260,000$231/sqft |
Source: | ||
| 4/7/2025 | Pending sale | $260,000$231/sqft |
Source: | ||
| 3/24/2025 | Price change | $260,000-5.5%$231/sqft |
Source: | ||
Public tax history
| Year | Property taxes | Tax assessment |
|---|---|---|
| 2024 | $1,708 +10.2% | $128,823 +10% |
| 2023 | $1,550 -14.4% | $117,112 +10% |
| 2022 | $1,810 +23.1% | $106,465 +10% |
Find assessor info on the county website
Neighborhood: 33860
Nearby schools
GreatSchools rating
- 4/10WILLOW OAK SCHOOL-1441Grades: PK-5Distance: 1.5 mi
- 4/10Mulberry Middle SchoolGrades: 6-8Distance: 3.5 mi
- 3/10Mulberry Senior High SchoolGrades: 9-12Distance: 3.7 mi
Get a cash offer in 3 minutes
Find out how much your home could sell for in as little as 3 minutes with a no-obligation cash offer.
Estimated market value$252,800
Get a cash offer in 3 minutes
Find out how much your home could sell for in as little as 3 minutes with a no-obligation cash offer.
Estimated market value
$252,800
