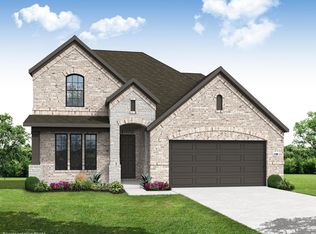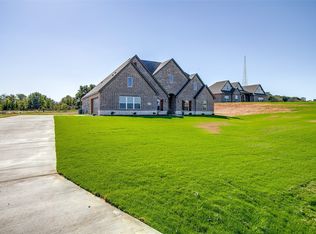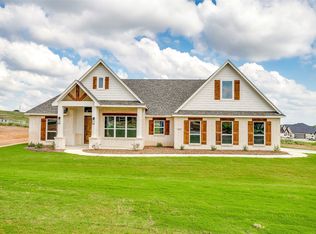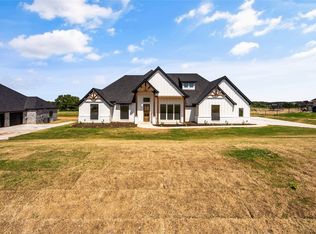Sold
Price Unknown
4040 Westfork Way, Springtown, TX 76082
3beds
1,800sqft
Farm, Single Family Residence
Built in 2025
1.22 Acres Lot
$403,000 Zestimate®
$--/sqft
$2,197 Estimated rent
Home value
$403,000
$383,000 - $423,000
$2,197/mo
Zestimate® history
Loading...
Owner options
Explore your selling options
What's special
MULTIPLE OFFERS RECEIVED. PLEASE SUBMIT HIGHEST AND BEST BY TUESDAY AUGUST 12TH AT 5PM. Welcome to a Byron G Custom Home! This stunning new construction home invites you into an open concept floor plan with a floor-to-ceiling electric fireplace and porcelain wood look tile throughout the main areas of the home. Perfectly thought-out finish outs and upgrades that bring out a luxurious yet comfortable feel. A beautiful kitchen with plenty of cabinets, a stunning island with black pendant lights, and that white apron porcelain sink you have always wanted. Your primary suite awaits with the attached primary bath instantly making you feel like you want to relax in the beautiful garden tub. Complete with a separate walk-in shower with seamless glass, dual vanities, and an oversized custom walk-in-closet. Stunning Texas sunsets await you, where you will enjoy a back patio and a beautifully landscaped, oversized backyard. Fully Spray Foamed Insulated, including the garage. A spacious 1+ acre lot located on a cul-de-sac, accompanied by many interior and exterior upgrades! You have to come see this one in person, your dream home awaits.
Zillow last checked: 8 hours ago
Listing updated: September 10, 2025 at 08:49am
Listed by:
Brittany Poe 0781328 817-523-9113,
League Real Estate 817-523-9113
Bought with:
Agent Noload
Bridge RETS IQ Test Office
Source: NTREIS,MLS#: 20915436
Facts & features
Interior
Bedrooms & bathrooms
- Bedrooms: 3
- Bathrooms: 2
- Full bathrooms: 2
Primary bedroom
- Features: Closet Cabinetry, Ceiling Fan(s), Dual Sinks, Double Vanity, En Suite Bathroom, Linen Closet, Separate Shower, Walk-In Closet(s)
- Level: First
- Dimensions: 14 x 13
Bedroom
- Features: Closet Cabinetry, Ceiling Fan(s), Split Bedrooms, Walk-In Closet(s)
- Level: First
- Dimensions: 11 x 11
Bedroom
- Features: Closet Cabinetry, Ceiling Fan(s), Split Bedrooms, Walk-In Closet(s)
- Level: First
- Dimensions: 11 x 11
Primary bathroom
- Features: Built-in Features, Closet Cabinetry, Dual Sinks, Double Vanity, En Suite Bathroom, Garden Tub/Roman Tub, Linen Closet, Stone Counters, Sink, Separate Shower
- Level: First
- Dimensions: 9 x 13
Dining room
- Level: First
- Dimensions: 12 x 11
Other
- Features: Built-in Features, Stone Counters, Separate Shower
- Level: First
- Dimensions: 8 x 8
Kitchen
- Features: Built-in Features, Eat-in Kitchen, Kitchen Island, Pantry, Stone Counters, Walk-In Pantry
- Level: First
- Dimensions: 12 x 12
Living room
- Features: Ceiling Fan(s), Fireplace
- Level: First
- Dimensions: 18 x 19
Office
- Features: Ceiling Fan(s)
- Level: First
- Dimensions: 11 x 9
Utility room
- Features: Built-in Features, Utility Room
- Level: First
- Dimensions: 9 x 6
Heating
- Central, Electric, Fireplace(s)
Cooling
- Central Air, Ceiling Fan(s), Electric
Appliances
- Included: Dishwasher, Electric Range, Electric Water Heater, Disposal, Microwave
- Laundry: Washer Hookup, Electric Dryer Hookup, Laundry in Utility Room
Features
- Built-in Features, Chandelier, Decorative/Designer Lighting Fixtures, Double Vanity, Eat-in Kitchen, High Speed Internet, Kitchen Island, Open Floorplan, Pantry, Smart Home, Cable TV, Walk-In Closet(s), Wired for Sound
- Flooring: Carpet, Other, Tile
- Has basement: No
- Number of fireplaces: 1
- Fireplace features: Decorative, Electric, Living Room
Interior area
- Total interior livable area: 1,800 sqft
Property
Parking
- Total spaces: 2
- Parking features: Additional Parking, Concrete, Door-Single, Driveway, Garage, Garage Door Opener, Lighted, Garage Faces Side
- Attached garage spaces: 2
- Has uncovered spaces: Yes
Features
- Levels: One
- Stories: 1
- Patio & porch: Rear Porch, Covered
- Exterior features: Lighting, Rain Gutters
- Pool features: None
- Fencing: None
Lot
- Size: 1.22 Acres
- Features: Acreage, Back Yard, Cleared, Cul-De-Sac, Lawn, Landscaped, Subdivision, Sprinkler System
- Residential vegetation: Cleared, Grassed
Details
- Parcel number: R000120884
Construction
Type & style
- Home type: SingleFamily
- Architectural style: Farmhouse,Modern,Traditional,Detached
- Property subtype: Farm, Single Family Residence
Materials
- Board & Batten Siding, Brick, Frame, Metal Siding, Concrete, Wood Siding
- Foundation: Other, Slab
- Roof: Composition,Metal
Condition
- Year built: 2025
Utilities & green energy
- Sewer: Aerobic Septic, Septic Tank
- Water: Rural
- Utilities for property: Electricity Available, Septic Available, Cable Available
Community & neighborhood
Security
- Security features: Carbon Monoxide Detector(s), Fire Alarm, Smoke Detector(s)
Location
- Region: Springtown
- Subdivision: The Ranches At Valley
HOA & financial
HOA
- Has HOA: Yes
- HOA fee: $500 annually
- Services included: Association Management
- Association name: Property Management Company
- Association phone: 817-337-1221
Other
Other facts
- Listing terms: Cash,Conventional,FHA,VA Loan
Price history
| Date | Event | Price |
|---|---|---|
| 8/28/2025 | Sold | -- |
Source: NTREIS #20915436 Report a problem | ||
| 8/18/2025 | Contingent | $407,000$226/sqft |
Source: NTREIS #20915436 Report a problem | ||
| 6/19/2025 | Price change | $407,000-1.7%$226/sqft |
Source: NTREIS #20915436 Report a problem | ||
| 4/25/2025 | Listed for sale | $414,000+360.5%$230/sqft |
Source: NTREIS #20915436 Report a problem | ||
| 8/2/2023 | Listing removed | -- |
Source: NTREIS #20200461 Report a problem | ||
Public tax history
Tax history is unavailable.
Neighborhood: 76082
Nearby schools
GreatSchools rating
- 6/10Goshen Creek Elementary SchoolGrades: K-4Distance: 3.3 mi
- 4/10Springtown Middle SchoolGrades: 7-8Distance: 5.3 mi
- 5/10Springtown High SchoolGrades: 9-12Distance: 5.2 mi
Schools provided by the listing agent
- Elementary: Goshen Creek
- High: Springtown
- District: Springtown ISD
Source: NTREIS. This data may not be complete. We recommend contacting the local school district to confirm school assignments for this home.
Get a cash offer in 3 minutes
Find out how much your home could sell for in as little as 3 minutes with a no-obligation cash offer.
Estimated market value
$403,000



