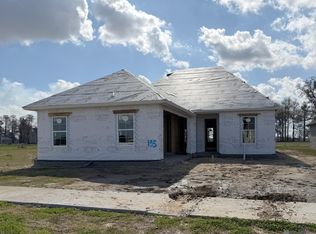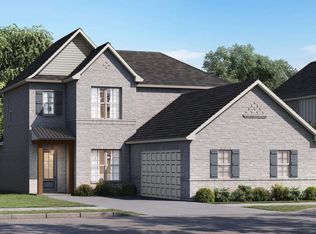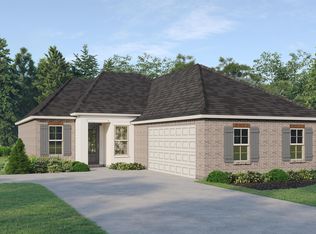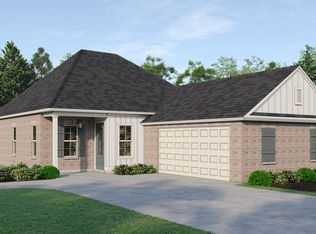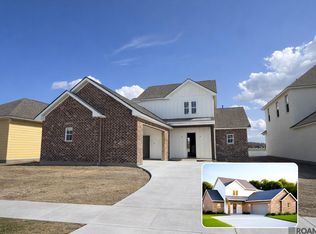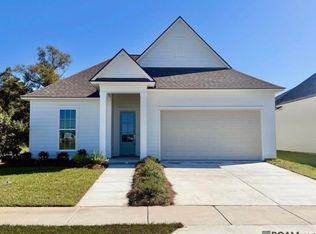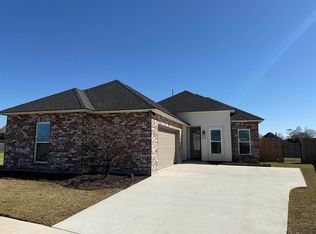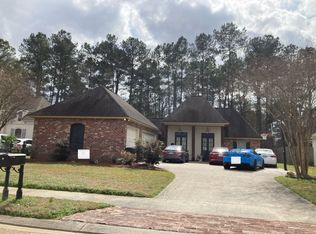Stunning New Construction in Atwater Subdivision! Welcome to 4041 Atwater Reserve Ave, a beautifully crafted 5-bedroom, 3-bath home offering over 2,630 square feet of living space in the desirable Atwater Subdivision. This spacious new construction home combines style, comfort, and functionality—perfect for growing families or anyone needing extra space. Step inside to discover an open-concept floor plan filled with natural light, modern finishes, and high-quality craftsmanship throughout. The chef’s kitchen flows effortlessly into the living and dining areas, making it ideal for entertaining. A downstairs guest suite provides flexibility for visitors or a home office, while the generous upstairs bedrooms offer plenty of room to relax and unwind. The private primary suite includes a large walk-in closet and spa-inspired ensuite bath. Additional features include a 2-car garage, energy-efficient systems, and premium flooring. Located in a quiet, family-friendly neighborhood just minutes from schools, shopping, dining, and I-10 access, this home offers the perfect balance of convenience and luxury. Schedule your private showing today—your dream home awaits at 4041 Atwater Reserve Ave!
New construction
$473,400
4041 Atwater Reserve Ave, Baton Rouge, LA 70810
5beds
2,630sqft
Est.:
Single Family Residence, Residential
Built in 2025
6,621.12 Square Feet Lot
$-- Zestimate®
$180/sqft
$50/mo HOA
What's special
Open-concept floor planHigh-quality craftsmanshipPremium flooringPrivate primary suiteLarge walk-in closetSpa-inspired ensuite bathDownstairs guest suite
- 193 days |
- 83 |
- 2 |
Zillow last checked: 8 hours ago
Listing updated: February 22, 2026 at 05:46pm
Listed by:
Lindsey Gonzalez,
Keller Williams Realty Red Stick Partners 225-768-1800,
Flint Shea,
Keller Williams Realty Red Stick Partners
Source: ROAM MLS,MLS#: 2025015176
Tour with a local agent
Facts & features
Interior
Bedrooms & bathrooms
- Bedrooms: 5
- Bathrooms: 3
- Full bathrooms: 3
Rooms
- Room types: Primary Bathroom, Bedroom, Primary Bedroom, Den, Kitchen
Primary bedroom
- Features: En Suite Bath, Ceiling 9ft Plus, Ceiling Fan(s)
- Level: First
- Area: 210
- Dimensions: 15 x 14
Bedroom 1
- Level: First
- Area: 144
- Dimensions: 12 x 12
Bedroom 2
- Level: Second
- Area: 121
- Dimensions: 11 x 11
Bedroom 3
- Level: Second
- Area: 121
- Dimensions: 11 x 11
Bedroom 4
- Level: Second
- Area: 121
- Dimensions: 11 x 11
Primary bathroom
- Features: Double Vanity, Walk-In Closet(s), Separate Shower, Soaking Tub, Water Closet
- Level: First
- Area: 115.5
- Dimensions: 11 x 10.5
Kitchen
- Features: Stone Counters, Kitchen Island, Pantry
- Level: First
- Area: 219.84
Heating
- Central
Cooling
- Central Air
Appliances
- Included: Dishwasher, Disposal, Microwave, Range/Oven, Stainless Steel Appliance(s)
Features
- Pantry, Primary Closet
Interior area
- Total structure area: 3,270
- Total interior livable area: 2,630 sqft
Property
Parking
- Total spaces: 2
- Parking features: 2 Cars Park, Garage
- Has garage: Yes
Features
- Stories: 2
- On waterfront: Yes
- Waterfront features: Lake Front
Lot
- Size: 6,621.12 Square Feet
- Dimensions: 120 x 55 x 120 x 55
Construction
Type & style
- Home type: SingleFamily
- Architectural style: Traditional
- Property subtype: Single Family Residence, Residential
Materials
- Block Siding, Fiber Cement
- Foundation: Slab
Condition
- New construction: Yes
- Year built: 2025
Details
- Builder name: A. P. Dodson, LLC
- Warranty included: Yes
Utilities & green energy
- Gas: Entergy
- Sewer: Public Sewer
- Water: Public
Community & HOA
Community
- Subdivision: Atwater Reserve
HOA
- Has HOA: Yes
- HOA fee: $600 annually
Location
- Region: Baton Rouge
Financial & listing details
- Price per square foot: $180/sqft
- Price range: $473.4K - $473.4K
- Date on market: 8/15/2025
- Listing terms: Cash,Conventional,FHA,Private Financing Available,VA Loan
Estimated market value
Not available
Estimated sales range
Not available
Not available
Price history
Price history
| Date | Event | Price |
|---|---|---|
| 8/15/2025 | Listed for sale | $473,400$180/sqft |
Source: | ||
Public tax history
Public tax history
Tax history is unavailable.BuyAbility℠ payment
Est. payment
$2,564/mo
Principal & interest
$2210
Property taxes
$304
HOA Fees
$50
Climate risks
Neighborhood: Nicholson
Nearby schools
GreatSchools rating
- 7/10Magnolia Woods Elementary SchoolGrades: PK-5Distance: 4.6 mi
- 4/10Westdale Middle SchoolGrades: 6-8Distance: 8.6 mi
- 2/10Tara High SchoolGrades: 9-12Distance: 8.6 mi
Schools provided by the listing agent
- District: East Baton Rouge
Source: ROAM MLS. This data may not be complete. We recommend contacting the local school district to confirm school assignments for this home.
