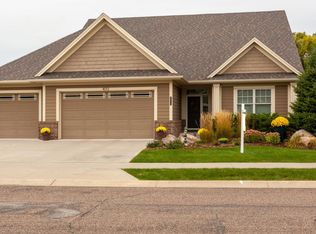Closed
$835,000
4041 Berkshire Rd SW, Rochester, MN 55902
4beds
3,013sqft
Townhouse Detached
Built in 2012
10,454.4 Square Feet Lot
$831,200 Zestimate®
$277/sqft
$2,832 Estimated rent
Home value
$831,200
$790,000 - $873,000
$2,832/mo
Zestimate® history
Loading...
Owner options
Explore your selling options
What's special
Experience the perfect blend of luxury, privacy, and convenience in this exceptional townhome. Enjoy all the benefits of association living with the feel of a private single-family home. Thoughtfully designed with high-end finishes throughout, this home features elegant crown molding, custom cabinetry, and tailored towel and grab bars in every bathroom. All closets are outfitted with premium custom shelving for maximum organization and style.
The spacious 3-car heated garage offers comfort and practicality year-round, and a built-in security system provides added peace of mind.
Unwind in the inviting screened-in porch or step out to the covered patio off the family room—complete with a gas line for your grill—and enjoy serene views of the pond just beyond the backyard.
A generously sized lower-level storeroom, currently used as a home gym, offers flexible space to fit your needs in this beautifully finished home.
Zillow last checked: 8 hours ago
Listing updated: August 14, 2025 at 09:41am
Listed by:
James John Clark 507-259-2283,
Keller Williams Premier Realty,
Laurie Mangen 507-254-9551
Bought with:
James Miller
Edina Realty, Inc.
Source: NorthstarMLS as distributed by MLS GRID,MLS#: 6743454
Facts & features
Interior
Bedrooms & bathrooms
- Bedrooms: 4
- Bathrooms: 3
- Full bathrooms: 1
- 3/4 bathrooms: 1
- 1/2 bathrooms: 1
Bedroom 1
- Level: Main
- Area: 218.67 Square Feet
- Dimensions: 13'8x16
Bedroom 2
- Level: Main
- Area: 164 Square Feet
- Dimensions: 13'8x12
Bedroom 3
- Level: Lower
- Area: 156 Square Feet
- Dimensions: 12x13
Bedroom 4
- Level: Lower
- Area: 156 Square Feet
- Dimensions: 12x13
Dining room
- Level: Main
- Area: 168 Square Feet
- Dimensions: 12x14
Family room
- Level: Lower
- Area: 476 Square Feet
- Dimensions: 28x17
Kitchen
- Level: Main
- Area: 212.5 Square Feet
- Dimensions: 17x12'6
Laundry
- Level: Main
- Area: 90 Square Feet
- Dimensions: 9x10
Living room
- Level: Main
- Area: 272 Square Feet
- Dimensions: 16x17
Mud room
- Level: Main
- Area: 88.61 Square Feet
- Dimensions: 9'8x9'2
Other
- Level: Main
- Area: 57.78 Square Feet
- Dimensions: 8'8x6'8
Patio
- Level: Lower
- Area: 160 Square Feet
- Dimensions: 16x10
Porch
- Level: Main
- Area: 160 Square Feet
- Dimensions: 16x10
Utility room
- Level: Lower
- Area: 567 Square Feet
- Dimensions: 27x21
Heating
- Forced Air
Cooling
- Central Air
Appliances
- Included: Air-To-Air Exchanger, Cooktop, Disposal, Dryer, Electronic Air Filter, Humidifier, Gas Water Heater, Water Filtration System, Microwave, Refrigerator, Wall Oven, Washer, Water Softener Owned
Features
- Basement: Drain Tiled,Finished,Full,Concrete,Storage Space,Sump Pump,Walk-Out Access
- Number of fireplaces: 2
- Fireplace features: Family Room, Gas, Living Room
Interior area
- Total structure area: 3,013
- Total interior livable area: 3,013 sqft
- Finished area above ground: 1,813
- Finished area below ground: 1,200
Property
Parking
- Total spaces: 3
- Parking features: Attached, Concrete, Floor Drain, Garage Door Opener, Heated Garage, Insulated Garage
- Attached garage spaces: 3
- Has uncovered spaces: Yes
- Details: Garage Dimensions (32x26), Garage Door Height (8)
Accessibility
- Accessibility features: Grab Bars In Bathroom
Features
- Levels: One
- Stories: 1
- Fencing: None
- Has view: Yes
- View description: See Remarks
- Waterfront features: Pond
Lot
- Size: 10,454 sqft
- Dimensions: 91 x 136 x 76 x 124
- Features: Irregular Lot
Details
- Foundation area: 1775
- Parcel number: 640513074988
- Zoning description: Residential-Single Family
Construction
Type & style
- Home type: Townhouse
- Property subtype: Townhouse Detached
Materials
- Brick/Stone, Vinyl Siding, Frame
- Roof: Asphalt
Condition
- Age of Property: 13
- New construction: No
- Year built: 2012
Utilities & green energy
- Electric: Circuit Breakers
- Gas: Natural Gas
- Sewer: City Sewer/Connected
- Water: City Water/Connected
Community & neighborhood
Location
- Region: Rochester
- Subdivision: Meadow Lakes Villas
HOA & financial
HOA
- Has HOA: Yes
- HOA fee: $1,800 annually
- Amenities included: In-Ground Sprinkler System
- Services included: Lawn Care, Trash, Snow Removal
- Association name: Meadow Lakes Villas Homeowners Association
- Association phone: 651-402-2480
Other
Other facts
- Road surface type: Paved
Price history
| Date | Event | Price |
|---|---|---|
| 8/14/2025 | Sold | $835,000$277/sqft |
Source: | ||
| 7/2/2025 | Pending sale | $835,000$277/sqft |
Source: | ||
| 6/26/2025 | Listed for sale | $835,000+57.5%$277/sqft |
Source: | ||
| 7/1/2013 | Sold | $530,000$176/sqft |
Source: | ||
Public tax history
| Year | Property taxes | Tax assessment |
|---|---|---|
| 2024 | $8,302 | $629,900 -0.2% |
| 2023 | -- | $631,100 +9% |
| 2022 | $7,398 +0.1% | $579,200 +9.1% |
Find assessor info on the county website
Neighborhood: 55902
Nearby schools
GreatSchools rating
- 7/10Bamber Valley Elementary SchoolGrades: PK-5Distance: 2.1 mi
- 5/10John Adams Middle SchoolGrades: 6-8Distance: 3.4 mi
- 9/10Mayo Senior High SchoolGrades: 8-12Distance: 4 mi
Schools provided by the listing agent
- Elementary: Harriet Bishop
- Middle: Willow Creek
- High: Mayo
Source: NorthstarMLS as distributed by MLS GRID. This data may not be complete. We recommend contacting the local school district to confirm school assignments for this home.
Get a cash offer in 3 minutes
Find out how much your home could sell for in as little as 3 minutes with a no-obligation cash offer.
Estimated market value
$831,200
Get a cash offer in 3 minutes
Find out how much your home could sell for in as little as 3 minutes with a no-obligation cash offer.
Estimated market value
$831,200
