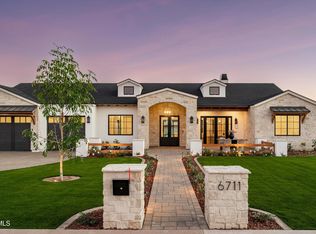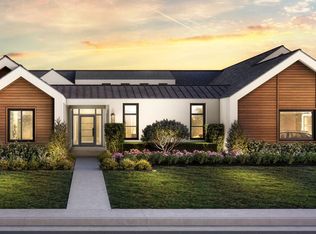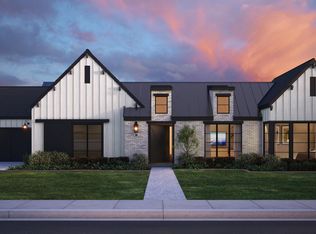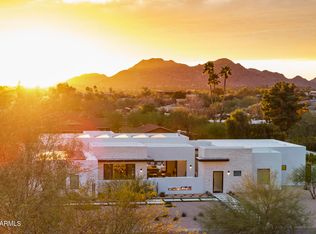Currently being built by Thomas James Homes, this exceptional single-level residence offers thoughtfully designed living space with a versatile attached casita. Designed to impress, the home is filled with natural light and refined architectural details throughout. The living room features a fireplace with wood mantel, while ceiling beams add warmth and sophistication. Designed for culinary excellence, the chef's kitchen showcases Wolf and Sub-Zero appliances, a pot filler, and luxurious hardware, flowing seamlessly into the great room--ideal for entertaining. The primary retreat is a private sanctuary with a spa-inspired ensuite and expanded closet. The attached casita offers flexible use as a guest retreat, home office, or private studio. Outdoors, the meticulously landscaped backyard features a resort-style pool and spa, firepit creating a serene oasis. A 4-car garage provides ample storage for car enthusiasts. Anticipated completion Summer 2026. Conveniently located near scenic hiking and biking trails with easy access to downtown and area airports.
New construction
Price increase: $75K (2/20)
$5,170,000
4041 E Mountain View Rd, Phoenix, AZ 85028
6beds
6,199sqft
Est.:
Single Family Residence
Built in 2026
1.18 Acres Lot
$-- Zestimate®
$834/sqft
$-- HOA
What's special
Versatile attached casitaFireplace with wood mantelResort-style pool and spaPot fillerLuxurious hardwareFilled with natural lightSpa-inspired ensuite
- 268 days |
- 860 |
- 14 |
Zillow last checked: 8 hours ago
Listing updated: February 20, 2026 at 09:44am
Listed by:
Heather L Flom 623-225-6936,
Thomas James Homes,
Charlotte Henderson 602-722-7860,
Thomas James Homes
Source: ARMLS,MLS#: 6875154

Tour with a local agent
Facts & features
Interior
Bedrooms & bathrooms
- Bedrooms: 6
- Bathrooms: 8
- Full bathrooms: 7
- 1/2 bathrooms: 1
Heating
- Electric
Cooling
- Central Air, Ceiling Fan(s), Programmable Thmstat
Appliances
- Included: Built In Recycling, Refrigerator, Built-in Microwave, Dishwasher, Disposal, Gas Range, Gas Oven
Features
- High Speed Internet, Smart Home, Granite Counters, Double Vanity, Eat-in Kitchen, Breakfast Bar, 9+ Flat Ceilings, No Interior Steps, Vaulted Ceiling(s), Kitchen Island, Full Bth Master Bdrm, Separate Shwr & Tub
- Flooring: Tile, Wood
- Windows: Low Emissivity Windows, Double Pane Windows
- Has basement: No
- Has fireplace: Yes
- Fireplace features: Family Room, Master Bedroom
Interior area
- Total structure area: 6,199
- Total interior livable area: 6,199 sqft
Property
Parking
- Total spaces: 8
- Parking features: RV Gate, Garage Door Opener, Electric Vehicle Charging Station(s)
- Garage spaces: 4
- Uncovered spaces: 4
Features
- Stories: 1
- Patio & porch: Covered
- Exterior features: Private Yard
- Has private pool: Yes
- Has spa: Yes
- Spa features: Heated, Private
- Fencing: Block
- Has view: Yes
- View description: Mountain(s)
Lot
- Size: 1.18 Acres
- Features: Desert Back, Desert Front, Grass Front, Grass Back, Auto Timer H2O Front, Auto Timer H2O Back
Details
- Additional structures: Gazebo
- Parcel number: 16831006
Construction
Type & style
- Home type: SingleFamily
- Architectural style: Other
- Property subtype: Single Family Residence
Materials
- Spray Foam Insulation, Stucco, Wood Frame, Painted
- Roof: Composition,Foam,Metal
Condition
- Under Construction
- New construction: Yes
- Year built: 2026
Details
- Builder name: Thomas James Homes
Utilities & green energy
- Sewer: Septic Tank
- Water: City Water
Community & HOA
Community
- Security: Fire Sprinkler System, Security System Owned
HOA
- Has HOA: No
- Services included: No Fees
Location
- Region: Phoenix
Financial & listing details
- Price per square foot: $834/sqft
- Tax assessed value: $973,000
- Annual tax amount: $4,710
- Date on market: 6/5/2025
- Cumulative days on market: 268 days
- Listing terms: Cash,Conventional
- Ownership: Fee Simple
Estimated market value
Not available
Estimated sales range
Not available
Not available
Price history
Price history
| Date | Event | Price |
|---|---|---|
| 2/20/2026 | Price change | $5,170,000+1.5%$834/sqft |
Source: | ||
| 2/4/2026 | Price change | $5,095,000+2%$822/sqft |
Source: | ||
| 1/13/2026 | Price change | $4,995,000-2.1%$806/sqft |
Source: | ||
| 6/5/2025 | Listed for sale | $5,100,000+218.8%$823/sqft |
Source: | ||
| 3/31/2025 | Sold | $1,600,000-3%$258/sqft |
Source: | ||
| 3/19/2025 | Listed for sale | $1,650,000+17.9%$266/sqft |
Source: | ||
| 2/9/2024 | Sold | $1,400,000-5.1%$226/sqft |
Source: Public Record Report a problem | ||
| 11/28/2023 | Listed for sale | $1,475,000-1.7%$238/sqft |
Source: | ||
| 11/28/2023 | Listing removed | $1,500,000$242/sqft |
Source: | ||
| 11/9/2023 | Listed for sale | $1,500,000$242/sqft |
Source: | ||
Public tax history
Public tax history
| Year | Property taxes | Tax assessment |
|---|---|---|
| 2025 | $4,902 +4.7% | $97,300 -1.3% |
| 2024 | $4,682 +17.4% | $98,580 +81.3% |
| 2023 | $3,989 +4.2% | $54,362 -4.5% |
| 2022 | $3,827 -2.8% | $56,950 +15.1% |
| 2021 | $3,938 +1.4% | $49,480 +5.4% |
| 2020 | $3,883 +3.3% | $46,960 -2.9% |
| 2019 | $3,760 | $48,380 +8.6% |
| 2018 | $3,760 +5.4% | $44,530 -7% |
| 2017 | $3,567 +11.8% | $47,900 +2.1% |
| 2016 | $3,190 +1.6% | $46,910 -8.3% |
| 2015 | $3,139 | $51,130 +28.6% |
| 2014 | -- | $39,750 +22.3% |
| 2013 | -- | $32,510 |
| 2012 | -- | $32,510 -16.2% |
| 2011 | -- | $38,810 -11% |
| 2010 | -- | $43,620 -40.2% |
| 2009 | -- | $72,910 +7% |
| 2008 | -- | $68,150 +11.1% |
| 2007 | -- | $61,350 +62.5% |
| 2006 | -- | $37,750 |
| 2005 | -- | $37,750 +24% |
| 2004 | -- | $30,450 |
| 2003 | -- | $30,450 +14.7% |
| 2002 | -- | $26,550 |
Find assessor info on the county website
BuyAbility℠ payment
Est. payment
$26,964/mo
Principal & interest
$25198
Property taxes
$1766
Climate risks
Neighborhood: Paradise Valley
Nearby schools
GreatSchools rating
- 9/10Cherokee Elementary SchoolGrades: PK-5Distance: 2.1 mi
- 9/10Cocopah Middle SchoolGrades: 6-8Distance: 3.4 mi
- 9/10Chaparral High SchoolGrades: 9-12Distance: 3.6 mi
Schools provided by the listing agent
- Elementary: Cherokee Elementary School
- Middle: Cocopah Middle School
- High: Chaparral High School
- District: Scottsdale Unified District
Source: ARMLS. This data may not be complete. We recommend contacting the local school district to confirm school assignments for this home.



