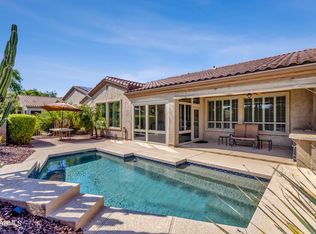Sold for $549,000
$549,000
4041 E Rakestraw Ln, Gilbert, AZ 85298
2beds
2baths
1,733sqft
Single Family Residence
Built in 2004
6,252 Square Feet Lot
$534,700 Zestimate®
$317/sqft
$2,539 Estimated rent
Home value
$534,700
$487,000 - $588,000
$2,539/mo
Zestimate® history
Loading...
Owner options
Explore your selling options
What's special
MUST SEE!! 55+ community. This charming home for sale offers the perfect blend of comfort and luxury, featuring a private pool and spacious patio area that create an ideal space for relaxation and entertainment. The residence boasts an open-concept design with abundant natural light streaming through large windows, highlighting the beautiful interior finishes. The living room is warm and inviting, with ample space for gatherings and cozy evenings.
The fully equipped kitchen features modern appliances, recycled glass countertops, and a breakfast bar, seamlessly flowing into a formal dining area. The master suite is a tranquil retreat, complete with a walk-in closet and an en-suite bathroom.
Step outside to the backyard, where a stunning private pool invites you to unwind
Zillow last checked: 8 hours ago
Listing updated: March 18, 2025 at 01:08am
Listed by:
John Burgoyne 602-300-4736,
Keller Williams Integrity First
Bought with:
Michaelann Haffner, BR506183000
Michaelann Homes
Source: ARMLS,MLS#: 6809057

Facts & features
Interior
Bedrooms & bathrooms
- Bedrooms: 2
- Bathrooms: 2
Heating
- Natural Gas
Cooling
- Central Air
Appliances
- Included: Water Purifier
Features
- High Speed Internet, Breakfast Bar, Pantry, Full Bth Master Bdrm
- Flooring: Carpet, Tile
- Has basement: No
- Has fireplace: Yes
- Fireplace features: Living Room
Interior area
- Total structure area: 1,733
- Total interior livable area: 1,733 sqft
Property
Parking
- Total spaces: 4
- Parking features: Garage, Open
- Garage spaces: 2
- Uncovered spaces: 2
Features
- Stories: 1
- Patio & porch: Patio
- Exterior features: Private Street(s)
- Has private pool: Yes
- Pool features: Fenced
- Spa features: None
- Fencing: Block,Wrought Iron
Lot
- Size: 6,252 sqft
- Features: Desert Back, Desert Front
Details
- Parcel number: 31305435
- Special conditions: Age Restricted (See Remarks)
Construction
Type & style
- Home type: SingleFamily
- Property subtype: Single Family Residence
Materials
- Stucco, Wood Frame
- Roof: Tile
Condition
- Year built: 2004
Details
- Builder name: Shea
Utilities & green energy
- Electric: 220 Volts in Kitchen
- Sewer: Public Sewer
- Water: City Water
Green energy
- Energy efficient items: Solar Panels
Community & neighborhood
Security
- Security features: Security Guard
Community
- Community features: Golf, Pickleball, Gated, Community Spa, Community Spa Htd, Community Pool, Community Media Room, Guarded Entry, Concierge, Tennis Court(s), Biking/Walking Path, Fitness Center
Location
- Region: Gilbert
- Subdivision: TRILOGY UNIT 6
HOA & financial
HOA
- Has HOA: Yes
- HOA fee: $627 quarterly
- Services included: Street Maint
- Association name: Trilogy At Power Ran
- Association phone: 480-279-2086
Other
Other facts
- Listing terms: Cash,Conventional,1031 Exchange,FHA,VA Loan
- Ownership: Fee Simple
Price history
| Date | Event | Price |
|---|---|---|
| 3/17/2025 | Sold | $549,000$317/sqft |
Source: | ||
| 1/29/2025 | Pending sale | $549,000$317/sqft |
Source: | ||
| 1/22/2025 | Listed for sale | $549,000+128.9%$317/sqft |
Source: | ||
| 1/11/2005 | Sold | $239,835$138/sqft |
Source: Public Record Report a problem | ||
Public tax history
| Year | Property taxes | Tax assessment |
|---|---|---|
| 2025 | $2,592 +13.7% | $45,030 +1.7% |
| 2024 | $2,280 -0.6% | $44,280 +65.7% |
| 2023 | $2,293 +3.9% | $26,723 -16.7% |
Find assessor info on the county website
Neighborhood: Trilogy
Nearby schools
GreatSchools rating
- 8/10Cortina Elementary SchoolGrades: PK-8Distance: 1.9 mi
- 7/10Higley High SchoolGrades: 8-12Distance: 2.9 mi
- 8/10Sossaman Middle SchoolGrades: 7-8Distance: 1.3 mi
Get a cash offer in 3 minutes
Find out how much your home could sell for in as little as 3 minutes with a no-obligation cash offer.
Estimated market value
$534,700
